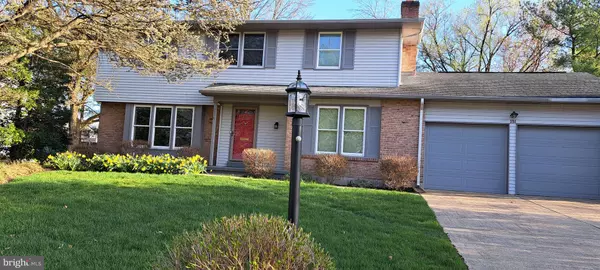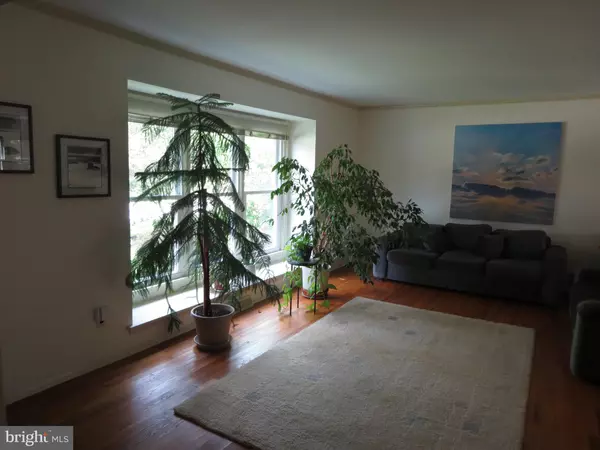For more information regarding the value of a property, please contact us for a free consultation.
Key Details
Sold Price $436,000
Property Type Single Family Home
Sub Type Detached
Listing Status Sold
Purchase Type For Sale
Square Footage 1,950 sqft
Price per Sqft $223
Subdivision Oaklands
MLS Listing ID DENC2048754
Sold Date 10/30/23
Style Colonial
Bedrooms 4
Full Baths 2
Half Baths 1
HOA Y/N N
Abv Grd Liv Area 1,950
Originating Board BRIGHT
Year Built 1970
Annual Tax Amount $4,377
Tax Year 2022
Lot Size 0.290 Acres
Acres 0.29
Lot Dimensions 100 x 125
Property Description
Pride of ownership abounds in this 4 BR, 2 1/2 BTH home lovingly maintained for 36 years by the second owners. All windows are double paned insulated and tilt in for easy cleaning. The bathrooms have been nicely updated as has the eat-in kitchen which now features upgraded cabinets, granite countertops and a cool wine bar next to the dining room. Hardwood floors and six panel solid wood closet doors are the standard. A brick fireplace embraces the family room along with ample shelving. While the laundry is conveniently on the main floor, there is a laundry tub in the utility/work bench side of the full (and dry) basement. The garage has two replacement doors, each with an electronic opener and separate remote control. Landscaping is crisp & attractive.
LOCATION, LOCATION, LOCATION!!! Superbly situated in low traffic Oaklands, within a half mile easy walk are many positives: Handloff Park's tennis courts, Oaklands Community Pool, Hillside Park's childrens playland, Newark Country Club, Newark's South Main Street, VFW and American Legion Posts, Newark American Little League, Newark Municipal Building, and the Park & Shop Center. An additional quarter mile accesses Main Street Newark and the University of Delaware Main Campus. QUALITY LIVING AT YOUR DOORSTEP!!!
Location
State DE
County New Castle
Area Newark/Glasgow (30905)
Zoning 18RS
Direction North
Rooms
Other Rooms Living Room, Dining Room, Bedroom 3, Bedroom 4, Kitchen, Family Room, Bedroom 1, Bathroom 2
Basement Connecting Stairway, Daylight, Partial, Interior Access, Sump Pump, Unfinished, Water Proofing System
Interior
Interior Features Family Room Off Kitchen
Hot Water Natural Gas
Heating Forced Air
Cooling Central A/C
Flooring Hardwood
Fireplaces Number 1
Fireplaces Type Brick, Fireplace - Glass Doors
Equipment Dishwasher, Disposal, Dryer - Electric, Dryer - Front Loading, Washer
Fireplace Y
Window Features Double Pane,Replacement,Screens,Vinyl Clad
Appliance Dishwasher, Disposal, Dryer - Electric, Dryer - Front Loading, Washer
Heat Source Natural Gas
Laundry Main Floor
Exterior
Parking Features Garage - Front Entry, Garage Door Opener, Inside Access
Garage Spaces 6.0
Utilities Available Cable TV
Water Access N
View Street, Trees/Woods
Roof Type Architectural Shingle
Street Surface Black Top,Paved
Accessibility None
Road Frontage City/County
Attached Garage 2
Total Parking Spaces 6
Garage Y
Building
Lot Description Front Yard, Landscaping, Level, Rear Yard
Story 2
Foundation Block
Sewer Public Sewer
Water Public
Architectural Style Colonial
Level or Stories 2
Additional Building Above Grade, Below Grade
Structure Type Dry Wall,Paneled Walls
New Construction N
Schools
Elementary Schools Downes
Middle Schools Shue-Medill
High Schools Newark
School District Christina
Others
Senior Community No
Tax ID 18 019.00 139
Ownership Fee Simple
SqFt Source Estimated
Security Features Smoke Detector
Acceptable Financing Cash, Conventional, VA
Listing Terms Cash, Conventional, VA
Financing Cash,Conventional,VA
Special Listing Condition Standard
Read Less Info
Want to know what your home might be worth? Contact us for a FREE valuation!

Our team is ready to help you sell your home for the highest possible price ASAP

Bought with Maddie Justison • Compass



