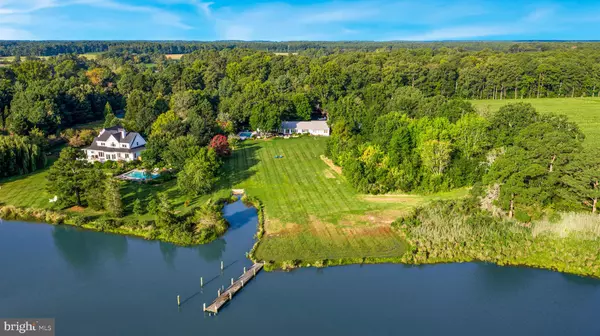For more information regarding the value of a property, please contact us for a free consultation.
Key Details
Sold Price $1,426,000
Property Type Single Family Home
Sub Type Detached
Listing Status Sold
Purchase Type For Sale
Square Footage 3,024 sqft
Price per Sqft $471
Subdivision Goose Neck
MLS Listing ID MDTA2006088
Sold Date 10/27/23
Style Ranch/Rambler
Bedrooms 4
Full Baths 3
HOA Y/N N
Abv Grd Liv Area 3,024
Originating Board BRIGHT
Year Built 1959
Annual Tax Amount $6,147
Tax Year 2022
Lot Size 5.240 Acres
Acres 5.24
Property Description
Experience a serene vacation without leaving home at your very own waterfront sanctuary nestled along the tranquil shores of Plaindealing Creek. Discover over 5 acres of pure paradise, tucked away in a peaceful and sheltered cove, boasting an impressive 350+/- feet of water frontage. Launch your canoe or kayak with ease and keep 2 boats at your own pier. Embrace the waterside allure with an in-ground concrete pool, a screened-in porch for delightful outdoor lounging, and large patio for entertaining. Primary bedroom features water views, en-suite bathroom, and oversized walk-in closet. The open layout creates a perfect space for hosting guests. The recently updated kitchen features wood-look tile flooring, stainless steel appliances, luxurious quartz countertops, custom banquette seating, and freshly painted cabinets. There's also a living room with wood-burning fireplace and dining room. This ranch-style home boasts a newer septic system and roof, new HVAC unit, and an encapsulated crawlspace. Only a 10-minute drive to both St. Michaels and Easton, and a short boat ride to Oxford, this residence offers an unmatched blend of privacy and convenience. Embrace Eastern Shore living and schedule your exclusive showing today.
Location
State MD
County Talbot
Zoning RES
Rooms
Other Rooms Living Room, Dining Room, Primary Bedroom, Bedroom 2, Bedroom 3, Bedroom 4, Kitchen, Great Room, Laundry, Bathroom 2, Bathroom 3, Primary Bathroom
Main Level Bedrooms 4
Interior
Interior Features Attic, Breakfast Area, Carpet, Ceiling Fan(s), Combination Kitchen/Living, Family Room Off Kitchen, Floor Plan - Open, Formal/Separate Dining Room, Primary Bath(s), Soaking Tub, Recessed Lighting, Tub Shower, Upgraded Countertops, Walk-in Closet(s), Wood Floors
Hot Water Electric
Heating Heat Pump(s)
Cooling Central A/C, Ceiling Fan(s)
Fireplaces Number 1
Fireplaces Type Wood, Mantel(s)
Fireplace Y
Heat Source Electric
Exterior
Parking Features Garage - Side Entry, Garage Door Opener, Additional Storage Area
Garage Spaces 9.0
Waterfront Description Private Dock Site
Water Access Y
Accessibility None
Total Parking Spaces 9
Garage Y
Building
Story 1
Foundation Crawl Space
Sewer On Site Septic
Water Well
Architectural Style Ranch/Rambler
Level or Stories 1
Additional Building Above Grade, Below Grade
New Construction N
Schools
School District Talbot County Public Schools
Others
Senior Community No
Tax ID 2102084600
Ownership Fee Simple
SqFt Source Assessor
Special Listing Condition Standard
Read Less Info
Want to know what your home might be worth? Contact us for a FREE valuation!

Our team is ready to help you sell your home for the highest possible price ASAP

Bought with Michael ONeill • Coldwell Banker Chesapeake Real Estate Company



