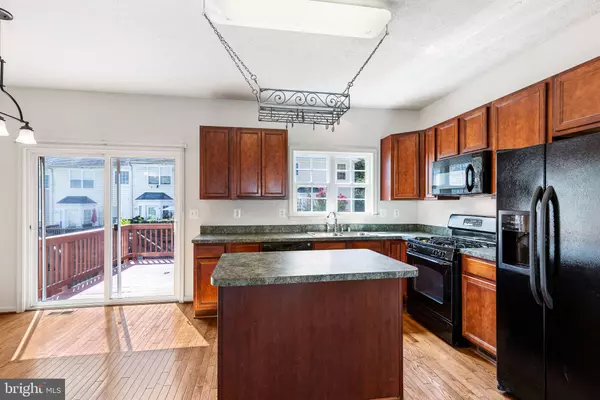For more information regarding the value of a property, please contact us for a free consultation.
Key Details
Sold Price $410,000
Property Type Townhouse
Sub Type Interior Row/Townhouse
Listing Status Sold
Purchase Type For Sale
Square Footage 1,813 sqft
Price per Sqft $226
Subdivision Port Aquia
MLS Listing ID VAST2024400
Sold Date 10/27/23
Style Colonial,Traditional
Bedrooms 3
Full Baths 2
Half Baths 2
HOA Fees $66/qua
HOA Y/N Y
Abv Grd Liv Area 1,360
Originating Board BRIGHT
Year Built 2006
Annual Tax Amount $2,696
Tax Year 2022
Lot Size 1,873 Sqft
Acres 0.04
Property Description
New to the Market! Lovely 3 level townhome with garage in desirable Port Aquia! Just a short drive to Quantico and I-95 for an easy commute. Once home you will fall into peaceful relaxation. Fall in love with the large kitchen. Great for the chef with an island, gas cooking, spacious pantry, and lots of light. Walk directly out onto a private raised deck for a morning coffee or afternoon cocktail. The living area boasts hardwood floors, large windows, and high ceiling. The perfect space to customize and make your own. BRAND NEW CARPET throughout the rest of the home. Upstairs you will find the large primary suite with walk in closet and attached bathroom. The primary bath includes a large vanity with double sinks, tiled walk in shower, and large soaking tub, waiting for you to relax in. Upstairs are 2 more bedrooms and an additional bath. Downstairs there is even more space in the rec room, with a level walk out door to the fully fenced backyard. Storage won't be a problem, with under-stair closet, and attached garage. Location is everything - close to Quantico, I-95, Shopping, and Commuter Lots. Any owner or investor would find this property to be perfect fit.
Location
State VA
County Stafford
Zoning R2
Rooms
Other Rooms Living Room, Primary Bedroom, Bedroom 2, Bedroom 3, Kitchen, Recreation Room, Primary Bathroom, Full Bath, Half Bath
Basement Daylight, Full, Connecting Stairway, Fully Finished, Garage Access, Heated, Improved, Interior Access, Outside Entrance, Rear Entrance, Walkout Level, Windows
Interior
Interior Features Carpet, Ceiling Fan(s), Combination Dining/Living, Dining Area, Family Room Off Kitchen, Floor Plan - Traditional, Kitchen - Eat-In, Kitchen - Island, Kitchen - Table Space, Pantry, Soaking Tub, Stall Shower, Walk-in Closet(s), Wood Floors
Hot Water Natural Gas
Heating Forced Air
Cooling Central A/C
Flooring Carpet, Hardwood, Vinyl
Equipment Dishwasher, Disposal, Oven/Range - Gas, Refrigerator
Fireplace N
Appliance Dishwasher, Disposal, Oven/Range - Gas, Refrigerator
Heat Source Natural Gas
Laundry Basement, Washer In Unit, Dryer In Unit
Exterior
Exterior Feature Deck(s)
Parking Features Basement Garage, Garage - Front Entry, Garage Door Opener
Garage Spaces 5.0
Fence Rear, Wood
Utilities Available Natural Gas Available, Electric Available, Water Available
Water Access N
Roof Type Shingle
Accessibility None
Porch Deck(s)
Attached Garage 1
Total Parking Spaces 5
Garage Y
Building
Story 3
Foundation Slab
Sewer Public Sewer
Water Public
Architectural Style Colonial, Traditional
Level or Stories 3
Additional Building Above Grade, Below Grade
Structure Type Dry Wall
New Construction N
Schools
High Schools Brooke Point
School District Stafford County Public Schools
Others
HOA Fee Include Common Area Maintenance,Snow Removal
Senior Community No
Tax ID 21W 2 111
Ownership Fee Simple
SqFt Source Assessor
Special Listing Condition Standard
Read Less Info
Want to know what your home might be worth? Contact us for a FREE valuation!

Our team is ready to help you sell your home for the highest possible price ASAP

Bought with Brian M Uribe • Pearson Smith Realty, LLC



