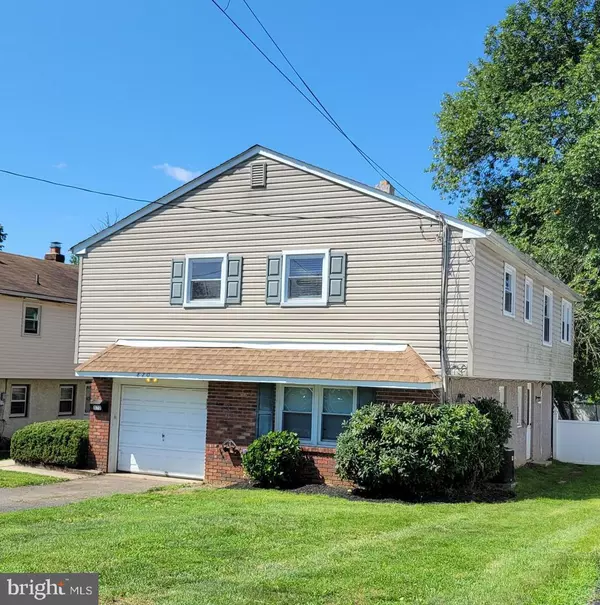For more information regarding the value of a property, please contact us for a free consultation.
Key Details
Sold Price $380,000
Property Type Single Family Home
Sub Type Detached
Listing Status Sold
Purchase Type For Sale
Square Footage 2,008 sqft
Price per Sqft $189
Subdivision Cornwell Hgts
MLS Listing ID PABU2055418
Sold Date 10/20/23
Style Colonial
Bedrooms 3
Full Baths 1
Half Baths 1
HOA Y/N N
Abv Grd Liv Area 2,008
Originating Board BRIGHT
Year Built 1973
Annual Tax Amount $4,582
Tax Year 2022
Lot Size 9,500 Sqft
Acres 0.22
Lot Dimensions 50.00 x 190.00
Property Description
This Fabulous Home is just waiting for it's new Owner. This 2000+SQ Ft home offers tons of space. As you enter you can go up to the main living area or down to an extra large Family room. This lower space can be turned into extra bedrooms if needed, a play area, Home office, Man cave... you name it the possibilities are endless. The Lower level also Offers Sliding Glass Patio door access to a Concrete Patio and a spacious, deep, level back yard that completely fenced. This space is perfect for summer Barbeques, a Play area for the kids etc... A convenient half bath helps complete this lower level living area. There are 2 Utlility Rooms on the lower level as well, which include the Laundry Facilities, extra storage, The enclosed Oil Tank, furnace, and did I mention extra storage! Off of these rooms is the large 1.5 Car Garage with room for your car and more storage areas. If you go up the steps to the main living area there is a very spacious open concept Living Room that opens into the Formal Dining area and Kitchen. The Kitchen can also be an eat in Kitchen if desired and has lots of cabinet space as well as a pantry closet. Off of the Living room area is an updated Full Bath with a Brand New Tub Surround, 3 Spacious Bedrooms, all with nice sized closets. The Master Bedroom has 2 closets, One with a Brand New Organizer System. If the abundant storage areas of this home arent enough , there is a large floored attic space which will be more than enough. This Home Offers Many Upgrades such as Brand New Flooring Throughout most of the Home. New Carpet in the main Living Areas,Bedrooms, And Lower Level Family Room & New Vinyl Waterproof Flooring in the Kitchen. New Tub surround in the full Bath. New AC Systems, to include a New Mini Split System in the Family Room with Heat And Air Conditioning which cuts down on Oil consumption. A new Electric Service cable was also istalled when AC units were replaced in 2023. New Roof was installed in 2019! The only thing left to do is unpack, relax and ENJOY YOUR NEW HOME!!
Location
State PA
County Bucks
Area Bensalem Twp (10102)
Zoning R2
Rooms
Main Level Bedrooms 3
Interior
Interior Features Attic, Ceiling Fan(s), Dining Area, Kitchen - Eat-In
Hot Water Oil
Heating Baseboard - Hot Water
Cooling Central A/C, Ductless/Mini-Split
Flooring Carpet, Laminated
Equipment Dishwasher, Dryer, Oven/Range - Electric, Washer, Refrigerator
Appliance Dishwasher, Dryer, Oven/Range - Electric, Washer, Refrigerator
Heat Source Electric, Oil
Laundry Lower Floor
Exterior
Parking Features Garage - Front Entry, Garage Door Opener
Garage Spaces 6.0
Water Access N
Roof Type Shingle
Accessibility 2+ Access Exits
Attached Garage 2
Total Parking Spaces 6
Garage Y
Building
Story 2
Foundation Block
Sewer Public Sewer
Water Public
Architectural Style Colonial
Level or Stories 2
Additional Building Above Grade, Below Grade
New Construction N
Schools
School District Bensalem Township
Others
Pets Allowed Y
Senior Community No
Tax ID 02-061-217-002
Ownership Fee Simple
SqFt Source Assessor
Acceptable Financing Cash, Conventional, FHA, VA
Listing Terms Cash, Conventional, FHA, VA
Financing Cash,Conventional,FHA,VA
Special Listing Condition Standard
Pets Allowed No Pet Restrictions
Read Less Info
Want to know what your home might be worth? Contact us for a FREE valuation!

Our team is ready to help you sell your home for the highest possible price ASAP

Bought with Barbara A Silcox • Keller Williams Real Estate - Bensalem



