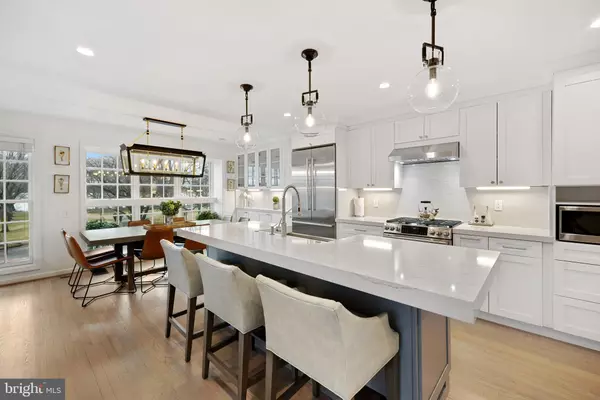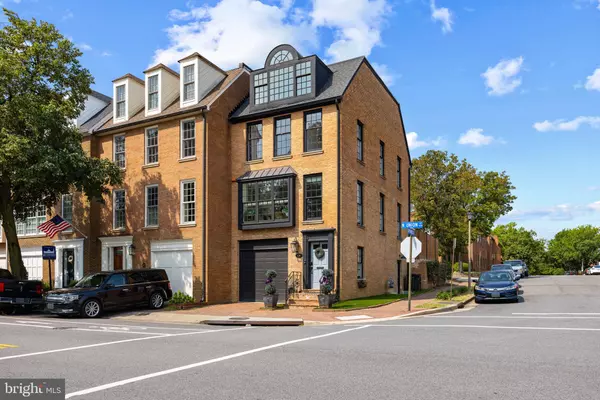For more information regarding the value of a property, please contact us for a free consultation.
Key Details
Sold Price $1,950,000
Property Type Townhouse
Sub Type End of Row/Townhouse
Listing Status Sold
Purchase Type For Sale
Square Footage 2,453 sqft
Price per Sqft $794
Subdivision Old Town
MLS Listing ID VAAX2027154
Sold Date 10/16/23
Style Transitional
Bedrooms 4
Full Baths 4
HOA Y/N N
Abv Grd Liv Area 2,016
Originating Board BRIGHT
Year Built 1974
Annual Tax Amount $18,337
Tax Year 2023
Property Description
Enjoy living in the heart of old town and waterfront views from this 2500 sq ft renovated end townhome. Overlooking the Potomac River, Founders Park and the new RiverRenew Promenade (currently under construction), sits this sunfilled home. Enjoy your morning coffee watching the water taxis headed to DC and your evening with the sparkling lights of National Harbor's Ferris Wheel and the Woodrow Wilson Bridge . With 3 parking spaces, 4 Bedrooms, 4 Baths, plus large fenced outdoor entertaining area, this home is a rarity in Old Town. Host friends and family in the open chef's kitchen with its designer light fixtures, gas cooking, large center island & dining table. Warm up by the fire in the adjoining the living room with 10 ft ceilings. Step outside to the expansive patio with grilling area and enjoy the large fenced yard. Plenty of yard for the kids and dog to play. A home that fits every criteria of water views, outdoor patio space and parking and with EV charger. Enter the foyer with wide plank floors, exceptional lighting and recently installed custom stair runner. The main and upper levels offer hardwood floors.
The lower level bedroom suite has a private separate entrance The access can be separated from the other floors, if desired. There are 3 additional bedrooms and baths on the upper levels. The top level with its expansive river views offers a bedroom, bath and additional family room. A turn key home for those wanting lock and leave with no HOA in an exceptional location.
Please see floorplan in documents
Location
State VA
County Alexandria City
Zoning RM
Rooms
Other Rooms Living Room, Dining Room, Primary Bedroom, Bedroom 2, Bedroom 3, Bedroom 4, Kitchen, Family Room, Bathroom 2, Bathroom 3, Primary Bathroom
Interior
Interior Features Attic, Ceiling Fan(s), Chair Railings, Crown Moldings, Dining Area, Kitchen - Gourmet, Wood Floors, Breakfast Area, Built-Ins, Combination Kitchen/Living, Combination Kitchen/Dining, Family Room Off Kitchen, Floor Plan - Open, Kitchen - Island, Primary Bath(s), Recessed Lighting, Upgraded Countertops, Wet/Dry Bar, Entry Level Bedroom, Kitchen - Table Space
Hot Water Electric
Heating Heat Pump(s), Forced Air
Cooling Central A/C
Flooring Engineered Wood, Hardwood, Luxury Vinyl Plank, Wood
Fireplaces Number 1
Fireplaces Type Mantel(s), Wood
Equipment Built-In Microwave, Dryer, Washer, Dishwasher, Disposal, Refrigerator, Stove, Oven/Range - Gas, Stainless Steel Appliances, Extra Refrigerator/Freezer
Furnishings Yes
Fireplace Y
Window Features Double Pane
Appliance Built-In Microwave, Dryer, Washer, Dishwasher, Disposal, Refrigerator, Stove, Oven/Range - Gas, Stainless Steel Appliances, Extra Refrigerator/Freezer
Heat Source Electric
Laundry Has Laundry, Upper Floor
Exterior
Exterior Feature Patio(s)
Parking Features Garage - Front Entry, Garage Door Opener, Inside Access
Garage Spaces 3.0
Parking On Site 1
Fence Rear, Privacy, Wood
Utilities Available Natural Gas Available
Water Access N
View River, Scenic Vista, Park/Greenbelt, Garden/Lawn, Water
Roof Type Asphalt
Street Surface Paved
Accessibility None
Porch Patio(s)
Road Frontage City/County
Attached Garage 1
Total Parking Spaces 3
Garage Y
Building
Lot Description Corner, Landscaping, Level, Premium, Rear Yard
Story 4
Foundation Concrete Perimeter
Sewer Public Sewer
Water Public
Architectural Style Transitional
Level or Stories 4
Additional Building Above Grade, Below Grade
Structure Type 9'+ Ceilings
New Construction N
Schools
Elementary Schools Jefferson-Houston
Middle Schools Jefferson-Houston
High Schools Alexandria City
School District Alexandria City Public Schools
Others
Pets Allowed Y
Senior Community No
Tax ID 12781086
Ownership Other
Security Features Electric Alarm
Acceptable Financing Cash, Contract, Conventional, VA
Listing Terms Cash, Contract, Conventional, VA
Financing Cash,Contract,Conventional,VA
Special Listing Condition Standard
Pets Allowed No Pet Restrictions
Read Less Info
Want to know what your home might be worth? Contact us for a FREE valuation!

Our team is ready to help you sell your home for the highest possible price ASAP

Bought with Maria C Sison • Realty ONE Group Capital



