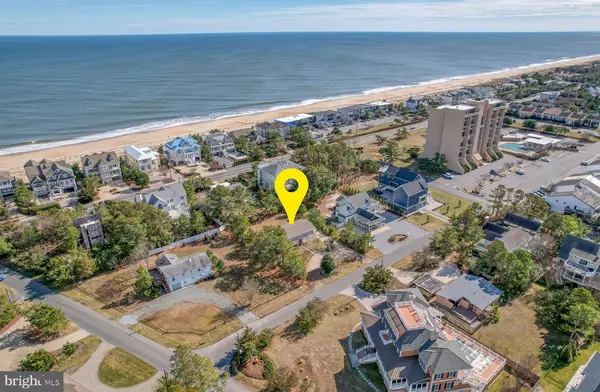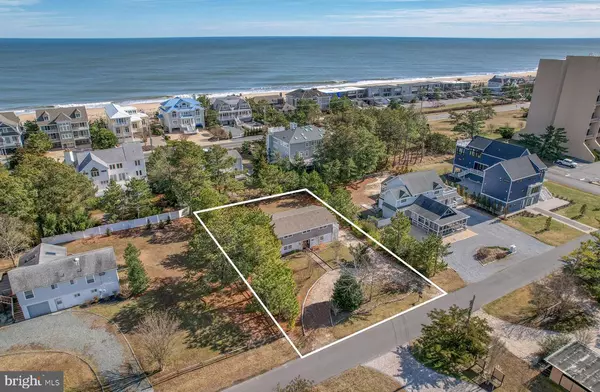For more information regarding the value of a property, please contact us for a free consultation.
Key Details
Sold Price $3,295,000
Property Type Single Family Home
Sub Type Detached
Listing Status Sold
Purchase Type For Sale
Square Footage 1,970 sqft
Price per Sqft $1,672
Subdivision North Shores
MLS Listing ID DESU2035780
Sold Date 10/16/23
Style Coastal
Bedrooms 4
Full Baths 2
Half Baths 1
HOA Fees $233/ann
HOA Y/N Y
Abv Grd Liv Area 1,970
Originating Board BRIGHT
Year Built 1963
Annual Tax Amount $1,808
Tax Year 2022
Lot Size 0.344 Acres
Acres 0.34
Lot Dimensions 100.00 x 150.00
Property Description
Welcome to 56 Harbor Road located in the exclusive community of North Shores and within 400 feet of the community private beach. This home is a quaint beach retreat situated on a .34 acre lot, that offers the rare potential to build your dream home in one of Rehoboth Beach's most desired locations. This location offers low traffic and excellent proximity to all of the community amenities and the very popular Gordon's Pond Trail through Cape Henlopen State Park. North Shores is an amenity-rich community, offering an outdoor pool, 2 tennis courts, private beach, marina, and security. The home includes 4 bedrooms, 2.5 baths, an inverted floor plan and vaulted ceilings with exposed beams. The first level features a foyer, 3 bedrooms, full bath, and laundry closets. Step upstairs to find an open living and dining area, 3 sets of sliders offering an abundance of natural light, updated kitchen with granite countertops, breakfast bar, tile backsplash, pantry, and a primary suite. Exterior features include a second-story deck that spans the rear of the home, first-floor patio, 2 storage closets for beach toys, outdoor shower, charcoal grill, gas grill, and exterior lighting. This home has been well maintained and includes new water heater and HVAC in 2022. Excellent opportunity!
Location
State DE
County Sussex
Area Lewes Rehoboth Hundred (31009)
Zoning AR-1
Rooms
Other Rooms Kitchen, Bathroom 1
Main Level Bedrooms 3
Interior
Interior Features Ceiling Fan(s)
Hot Water Electric
Heating Heat Pump(s), Zoned
Cooling Central A/C
Flooring Carpet, Ceramic Tile
Equipment Refrigerator, Dishwasher, Microwave, Washer, Dryer, Water Heater, Oven/Range - Electric
Furnishings Yes
Fireplace N
Window Features Screens
Appliance Refrigerator, Dishwasher, Microwave, Washer, Dryer, Water Heater, Oven/Range - Electric
Heat Source Electric
Laundry Main Floor
Exterior
Exterior Feature Deck(s), Patio(s)
Garage Spaces 8.0
Fence Partially, Wood
Utilities Available Cable TV
Amenities Available Pool - Outdoor, Tennis Courts, Beach, Boat Dock/Slip, Security
Water Access N
Roof Type Architectural Shingle
Accessibility None
Porch Deck(s), Patio(s)
Total Parking Spaces 8
Garage N
Building
Story 2
Foundation Slab
Sewer Public Sewer
Water Public
Architectural Style Coastal
Level or Stories 2
Additional Building Above Grade, Below Grade
Structure Type Beamed Ceilings,Paneled Walls,Vaulted Ceilings,Wood Ceilings
New Construction N
Schools
Elementary Schools Rehoboth
Middle Schools Beacon
High Schools Cape Henlopen
School District Cape Henlopen
Others
Pets Allowed Y
HOA Fee Include Pool(s)
Senior Community No
Tax ID 334-08.17-36.00
Ownership Fee Simple
SqFt Source Estimated
Security Features Smoke Detector
Acceptable Financing Cash, Conventional
Horse Property N
Listing Terms Cash, Conventional
Financing Cash,Conventional
Special Listing Condition Standard
Pets Allowed No Pet Restrictions
Read Less Info
Want to know what your home might be worth? Contact us for a FREE valuation!

Our team is ready to help you sell your home for the highest possible price ASAP

Bought with BRYCE LINGO • Jack Lingo - Rehoboth



