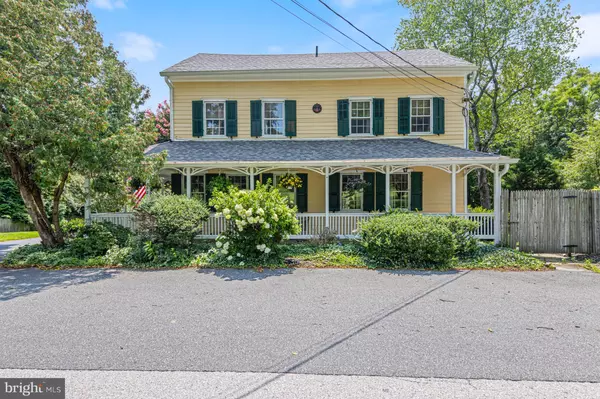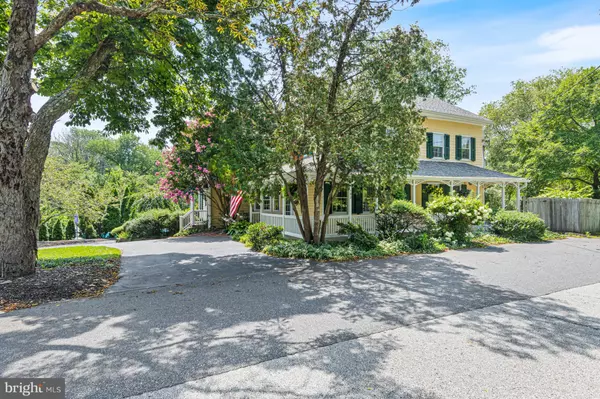For more information regarding the value of a property, please contact us for a free consultation.
Key Details
Sold Price $995,000
Property Type Single Family Home
Sub Type Detached
Listing Status Sold
Purchase Type For Sale
Square Footage 4,130 sqft
Price per Sqft $240
Subdivision None Available
MLS Listing ID DENC2047922
Sold Date 09/28/23
Style Traditional
Bedrooms 5
Full Baths 4
Half Baths 1
HOA Fees $14/ann
HOA Y/N Y
Abv Grd Liv Area 4,130
Originating Board BRIGHT
Year Built 1815
Annual Tax Amount $5,914
Tax Year 2022
Lot Size 0.630 Acres
Acres 0.63
Property Description
This spacious historic home has been expanded over the years to adapt to functional modern living. Tucked away on the desirable Brecks Lane in the heart of Greenville sits this 5 BR, 4.1 bath traditional-style home that retains much of its original charm and character. On over half an acre lot - it sits adjacent to common space, adding to the privacy and solitude. Enter the covered porch that wraps around the front and side of the house, into the welcoming foyer. To the right find a butler's pantry with drink fridge and powder room. Straight back enter into the large living room with fireplace and open sight-line into the family room and onto the screened porch. The living room features many classic elements such as wide plank original wood floors, dentil moldings, built-in shelving and glass pocket doors leading into the family room. At the front of the house sits a private office. To the left of the living room is the formal dining room with chair-rail moldings and bay window. Head into the large kitchen with walk-in pantry and laundry/mudroom with separate entrance with newly added portico. The family room sits off of the kitchen with fireplace and opens to a large, screened porch - perfect for taking in the stunning elevated views of the in-ground pool, small pond with fountain and well-maintained landscaping. Head up the turned staircase in the foyer to the second floor and find the large primary suite consisting of a large bedroom with vaulted ceiling, sitting area and full bath. An additional bedroom with private bath and 2 more bedrooms sharing a Jack-and-Jill bathroom complete the second level. The third floor consists of 2 additional rooms and a full bath. New roof installed 2023, systems updated throughout. This private lot is just steps from the Brandywine River, Rockford Park and Downtown Wilmington - however, it feels so much more remote! Enjoy the close proximity to all that the area has to offer. This property is being sold in "as is" condition.
Location
State DE
County New Castle
Area Hockssn/Greenvl/Centrvl (30902)
Zoning NC15
Rooms
Basement Unfinished
Interior
Interior Features Breakfast Area, Built-Ins, Butlers Pantry, Carpet, Floor Plan - Traditional, Formal/Separate Dining Room, Pantry, Primary Bath(s), Recessed Lighting, Skylight(s), Walk-in Closet(s), Wood Floors
Hot Water Other
Heating Forced Air
Cooling Central A/C
Flooring Hardwood
Fireplaces Number 2
Fireplace Y
Heat Source Electric, Natural Gas
Laundry Main Floor
Exterior
Exterior Feature Patio(s), Porch(es)
Parking Features Basement Garage, Garage - Side Entry
Garage Spaces 7.0
Water Access N
Roof Type Asphalt,Shingle
Accessibility None
Porch Patio(s), Porch(es)
Attached Garage 2
Total Parking Spaces 7
Garage Y
Building
Lot Description Backs - Open Common Area
Story 3
Foundation Stone
Sewer Public Sewer
Water Public
Architectural Style Traditional
Level or Stories 3
Additional Building Above Grade, Below Grade
New Construction N
Schools
School District Red Clay Consolidated
Others
Senior Community No
Tax ID 07-030.10-022
Ownership Fee Simple
SqFt Source Estimated
Special Listing Condition Standard
Read Less Info
Want to know what your home might be worth? Contact us for a FREE valuation!

Our team is ready to help you sell your home for the highest possible price ASAP

Bought with Carol Wick • Bryan Realty Group



