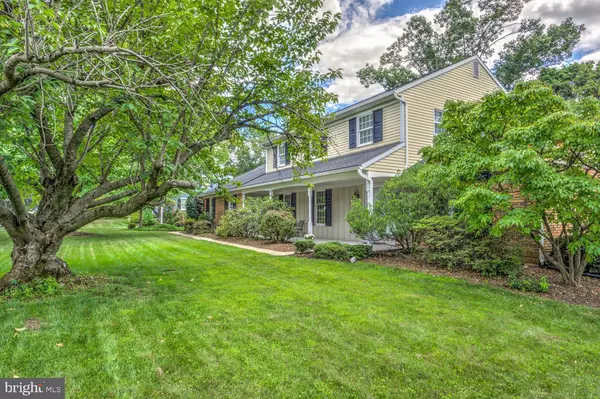For more information regarding the value of a property, please contact us for a free consultation.
Key Details
Sold Price $536,100
Property Type Single Family Home
Sub Type Detached
Listing Status Sold
Purchase Type For Sale
Square Footage 2,151 sqft
Price per Sqft $249
Subdivision Pleasant Valley
MLS Listing ID PALA2039352
Sold Date 09/21/23
Style Colonial
Bedrooms 5
Full Baths 2
Half Baths 1
HOA Y/N N
Abv Grd Liv Area 2,151
Originating Board BRIGHT
Year Built 1978
Annual Tax Amount $5,141
Tax Year 2023
Lot Size 0.380 Acres
Acres 0.38
Property Description
Welcome to 560 Laurel Lane! As soon as you walk to the front door you will find a wonderful front porch with lots of space to sit and relax. When you enter the home you will find a nice roomy entry way with large closet. The large living room is newly painted with nice carpet and connects to the dining room. As you enter the kitchen you will find lots of counter space and a window looking over the back yard from the kitchen sink. There is a breakfast area with a beverage refrigerator and more counter space and pantry. Off the kitchen is another family room with a bay window and cozy fireplace for those cold winter nights. This family room has beautiful wood floors. Off the breakfast area you will find a laundry room, not in a closet but a great size room with utility sink , closet and opens to the screened in porch. This porch is a great size to sit and have your morning coffee or your favorite beverage after a long day. The rear yard is perfect with a large paver patio for all your entertaining, small garden so you have all you need for your company. Landscaping around the edge of the property to give you that private feel. Let's go back inside: In the rear of the property there is a office or bedroom room or whatever you would like to do with it. On the 2nd level you will find the primary bedroom with your private bathroom and 2 large closets. There are an additional 3 other bedrooms with their own hall bathroom and lot of closets. The lower level is an open canvas for you to do with what you want. New furnace in 2023 so you are set to move into this property and make it your new HOME!
Location
State PA
County Lancaster
Area Manheim Twp (10539)
Zoning RESIDENTIAL
Rooms
Other Rooms Living Room, Dining Room, Primary Bedroom, Bedroom 2, Bedroom 3, Kitchen, Family Room, Laundry, Office, Screened Porch
Basement Full, Daylight, Full, Unfinished
Main Level Bedrooms 1
Interior
Interior Features Entry Level Bedroom, Formal/Separate Dining Room, Kitchen - Eat-In, Primary Bath(s), Carpet, Breakfast Area, Family Room Off Kitchen, Floor Plan - Traditional, Tub Shower
Hot Water Electric
Heating Heat Pump(s)
Cooling Heat Pump(s), Central A/C
Flooring Carpet, Hardwood, Vinyl
Fireplaces Number 1
Fireplaces Type Wood
Equipment Built-In Microwave, Dishwasher, Disposal, Dryer - Electric, Extra Refrigerator/Freezer, Oven/Range - Electric, Refrigerator, Washer
Fireplace Y
Window Features Screens,Storm
Appliance Built-In Microwave, Dishwasher, Disposal, Dryer - Electric, Extra Refrigerator/Freezer, Oven/Range - Electric, Refrigerator, Washer
Heat Source Electric, Wood
Laundry Main Floor
Exterior
Exterior Feature Porch(es), Screened
Parking Features Garage - Side Entry, Garage Door Opener, Inside Access, Oversized
Garage Spaces 8.0
Utilities Available Cable TV
Water Access N
Roof Type Shingle
Street Surface Black Top
Accessibility None
Porch Porch(es), Screened
Attached Garage 2
Total Parking Spaces 8
Garage Y
Building
Lot Description Front Yard, Level, Rear Yard, Landscaping, Vegetation Planting
Story 2
Foundation Block
Sewer Public Sewer
Water Public
Architectural Style Colonial
Level or Stories 2
Additional Building Above Grade, Below Grade
Structure Type Dry Wall
New Construction N
Schools
High Schools Manheim Township
School District Manheim Township
Others
Senior Community No
Tax ID 390-40246-0-0000
Ownership Fee Simple
SqFt Source Estimated
Acceptable Financing Cash, Conventional, FHA, VA
Listing Terms Cash, Conventional, FHA, VA
Financing Cash,Conventional,FHA,VA
Special Listing Condition Standard
Read Less Info
Want to know what your home might be worth? Contact us for a FREE valuation!

Our team is ready to help you sell your home for the highest possible price ASAP

Bought with TONY ZOOK • RE/MAX Pinnacle



