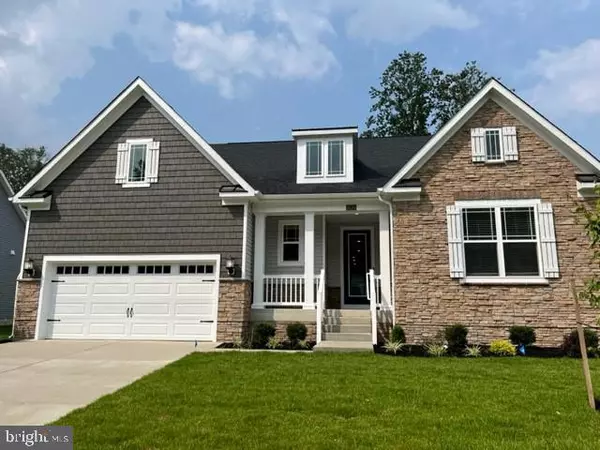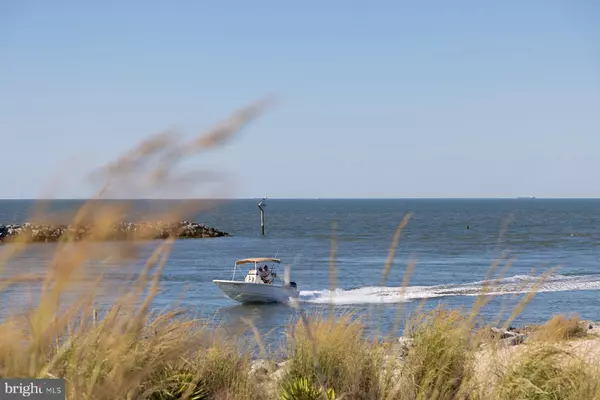For more information regarding the value of a property, please contact us for a free consultation.
Key Details
Sold Price $549,990
Property Type Single Family Home
Sub Type Detached
Listing Status Sold
Purchase Type For Sale
Square Footage 4,191 sqft
Price per Sqft $131
Subdivision Kindleton
MLS Listing ID DESU2044782
Sold Date 08/15/23
Style Coastal
Bedrooms 3
Full Baths 4
Half Baths 1
HOA Fees $155/mo
HOA Y/N Y
Abv Grd Liv Area 4,191
Originating Board BRIGHT
Year Built 2023
Annual Tax Amount $238
Tax Year 2022
Lot Dimensions 0.00 x 0.00
Property Description
Kindleton, where luxury and coastal living come together in perfect harmony in Lewes. This home is move in ready and offers you a finished basement! This quick delivery home features three bedrooms and four and half baths all in a contemporary open layout plus a finished recreation room in the basement. You'll love the stunning gourmet kitchen with quartz countertops and sparkling backsplash that opens into the spacious family room, and dining room all designed for entertaining. This home has been enhanced with all of the upgrades you can imagine. Designer selections, wide plank flooring throughout the main living areas and window treatments. This floorplan provides a seamless indoor-outdoor living experience. The luxury primary suite is a true retreat, offering a luxurious spa-like bath, complete with a soaking tub, a separate shower, and a dual sink vanity. The suite also features a walk-in closet, a sitting area, and large windows. Located in Lewes, Kindleton is a sought-after coastal community of new single-family homes featuring tree-lined streets and private amenities, including a swimming pool. The community is conveniently located near Route 9 and Savannah Road, offering easy access to outlet shopping, restaurants, and entertainment. The charming historic town of Lewes, with its own beach, shops, local bistros, and scenic marinas, is just minutes away, providing endless opportunities for leisure and relaxation. Estimated delivery time for this stunning Lewes home is August. Don't miss out on this fantastic opportunity to make it yours!
Location
State DE
County Sussex
Area Lewes Rehoboth Hundred (31009)
Zoning AR-1
Rooms
Basement Full, Unfinished
Main Level Bedrooms 3
Interior
Interior Features Kitchen - Gourmet, Kitchen - Island, Floor Plan - Open, Dining Area, Entry Level Bedroom, Primary Bath(s)
Hot Water 60+ Gallon Tank
Cooling Central A/C
Flooring Hardwood, Carpet, Ceramic Tile
Equipment Built-In Microwave, Cooktop, Cooktop - Down Draft, Oven - Wall, Oven - Self Cleaning, Refrigerator, Icemaker, Dishwasher, Disposal, Water Heater
Window Features Insulated
Appliance Built-In Microwave, Cooktop, Cooktop - Down Draft, Oven - Wall, Oven - Self Cleaning, Refrigerator, Icemaker, Dishwasher, Disposal, Water Heater
Heat Source Natural Gas
Exterior
Parking Features Garage Door Opener
Garage Spaces 4.0
Amenities Available Pool - Outdoor
Water Access N
Roof Type Architectural Shingle
Accessibility None
Attached Garage 2
Total Parking Spaces 4
Garage Y
Building
Story 2
Foundation Concrete Perimeter
Sewer Public Sewer
Water Public
Architectural Style Coastal
Level or Stories 2
Additional Building Above Grade, Below Grade
New Construction Y
Schools
School District Cape Henlopen
Others
HOA Fee Include Common Area Maintenance,Pool(s),Reserve Funds,Snow Removal
Senior Community No
Tax ID 334-11.00-909.00
Ownership Fee Simple
SqFt Source Assessor
Acceptable Financing Cash, Conventional
Listing Terms Cash, Conventional
Financing Cash,Conventional
Special Listing Condition Standard
Read Less Info
Want to know what your home might be worth? Contact us for a FREE valuation!

Our team is ready to help you sell your home for the highest possible price ASAP

Bought with Tammy Lynn Nichols • RE/MAX 1st Choice - Middletown



