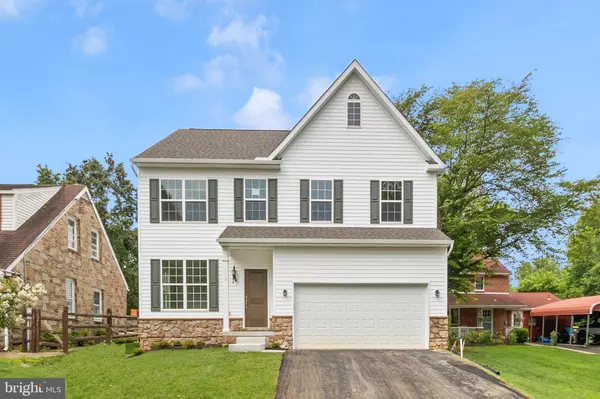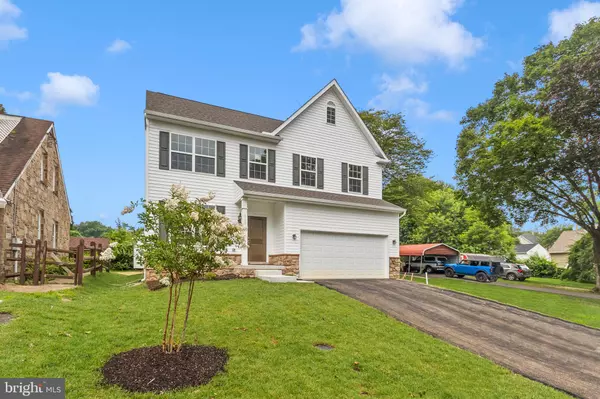For more information regarding the value of a property, please contact us for a free consultation.
Key Details
Sold Price $495,000
Property Type Single Family Home
Sub Type Detached
Listing Status Sold
Purchase Type For Sale
Subdivision Delaplane Manor
MLS Listing ID DENC2047158
Sold Date 09/08/23
Style Colonial
Bedrooms 4
Full Baths 2
Half Baths 1
HOA Y/N N
Originating Board BRIGHT
Year Built 2023
Tax Year 2022
Lot Size 7,405 Sqft
Acres 0.17
Lot Dimensions 50.00 x 150.00
Property Description
Welcome to 113 Capitol Place! New Construction home, proudly built by Empire Builders, is available for an end of August settlement. This home has numerous upgrades! Featuring 9 Ft ceilings throughout the main level, gas cooking and heating, luxury vinyl flooring, solid oak staircase to the upper level and so much more! Arriving at the home, you will notice the quality construction and builder upgrades. The floor plan showcases approximately 2200 sq Ft with 4 bedrooms , 2 full and 1 half bathrooms. The open floorplan is perfect for entertaining and there is a full basement with egress that can be finished in the future. The heart of the home is the large kitchen and family room area highlighted by the gourmet kitchen with gas cooking that vents to the outside, island, stainless steel appliance, 42" cabinets, granite countertops, recessed lighting and receptacles for pendant lighting, luxury vinyl flooring, gas fireplace, transom window and slider to exit to the backyard. On the second level you will take notice of the very large bedrooms! The owners bedroom features a sitting area, tray ceiling, recessed lighting, huge walk in closet and en suite bathroom with tiled shower surround, comfort height dual vanity, quartz countertop and tiled floor. The 3 remaining bedrooms offer ample closet space and have outlets already placed for ceiling fans in all the bedrooms and family room. Luxury vinyl plank flooring in the upper hallway, carpeted bedrooms and the hall bathroom features a dual vanity that is comfort height, quartz countertop, tub/shower with tile surround and lvp flooring. The builder has placed sod and landscaping in the front and sides of the home and the backyard was seeded. Professional pictures to follow and showings begin Thursday August 10th.
Location
State DE
County New Castle
Area Newark/Glasgow (30905)
Zoning NC5
Rooms
Other Rooms Living Room, Primary Bedroom, Bedroom 2, Bedroom 3, Bedroom 4, Kitchen, Family Room, Full Bath
Basement Full, Poured Concrete, Sump Pump, Windows
Interior
Hot Water Natural Gas
Cooling Central A/C
Heat Source Natural Gas
Exterior
Parking Features Garage - Front Entry
Garage Spaces 2.0
Water Access N
Accessibility None
Attached Garage 2
Total Parking Spaces 2
Garage Y
Building
Story 2
Foundation Passive Radon Mitigation, Concrete Perimeter
Sewer Public Sewer
Water Public
Architectural Style Colonial
Level or Stories 2
Additional Building Above Grade, Below Grade
New Construction Y
Schools
School District Christina
Others
Senior Community No
Tax ID 08-054.30-267
Ownership Fee Simple
SqFt Source Assessor
Special Listing Condition Standard
Read Less Info
Want to know what your home might be worth? Contact us for a FREE valuation!

Our team is ready to help you sell your home for the highest possible price ASAP

Bought with Mary Kate Johnston • RE/MAX Associates - Newark



