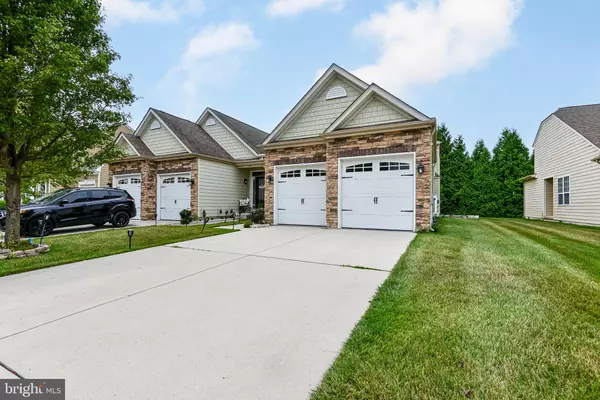For more information regarding the value of a property, please contact us for a free consultation.
Key Details
Sold Price $305,000
Property Type Single Family Home
Sub Type Twin/Semi-Detached
Listing Status Sold
Purchase Type For Sale
Square Footage 1,606 sqft
Price per Sqft $189
Subdivision Lexington Glen
MLS Listing ID DEKT2020574
Sold Date 08/30/23
Style Traditional
Bedrooms 3
Full Baths 2
Half Baths 1
HOA Fees $62/mo
HOA Y/N Y
Abv Grd Liv Area 1,606
Originating Board BRIGHT
Year Built 2007
Annual Tax Amount $2,017
Tax Year 2022
Lot Size 5,400 Sqft
Acres 0.12
Lot Dimensions 40.00 x 135.00
Property Description
Welcome to the desirable community of LEXINGTON GLEN! This location is a commuter's dream. It is located in close proximity to the Route 1 exit, and a short drive to downtown Dover, the Dover Air Force Base, restaurants, shopping, and much more! This stone front, 3-bedroom, 2.5 bath home offers a 2-car garage, screened porch, main floor laundry, fireplace, and an open concept living area with vaulted ceilings. The first-floor owner's suite has a tray ceiling, large walk-in closet, full bathroom with double vanity and lots of natural light. The upper level features two additional bedrooms with a shared Jack and Jill bathroom. Enjoy your morning coffee or congregate with guest in the comfort of your screened porch just off of the dining room. The community offers walking trails, sidewalks, and play area. No longer will you have to spend your weekends mowing the lawn. Lawn maintenance is part of the HOA dues. Add this home to your tour today.
Location
State DE
County Kent
Area Capital (30802)
Zoning R8
Rooms
Main Level Bedrooms 1
Interior
Hot Water Natural Gas
Heating Forced Air
Cooling Central A/C
Heat Source Natural Gas
Exterior
Parking Features Garage - Front Entry, Garage Door Opener
Garage Spaces 4.0
Water Access N
Accessibility None
Attached Garage 2
Total Parking Spaces 4
Garage Y
Building
Story 2
Foundation Crawl Space
Sewer Public Sewer
Water Public
Architectural Style Traditional
Level or Stories 2
Additional Building Above Grade, Below Grade
New Construction N
Schools
School District Capital
Others
Senior Community No
Tax ID ED-05-06819-05-3900-000
Ownership Fee Simple
SqFt Source Assessor
Acceptable Financing Cash, Conventional, FHA, VA
Horse Property N
Listing Terms Cash, Conventional, FHA, VA
Financing Cash,Conventional,FHA,VA
Special Listing Condition Standard
Read Less Info
Want to know what your home might be worth? Contact us for a FREE valuation!

Our team is ready to help you sell your home for the highest possible price ASAP

Bought with Ellen M Pfeiffer • Burns & Ellis Realtors



