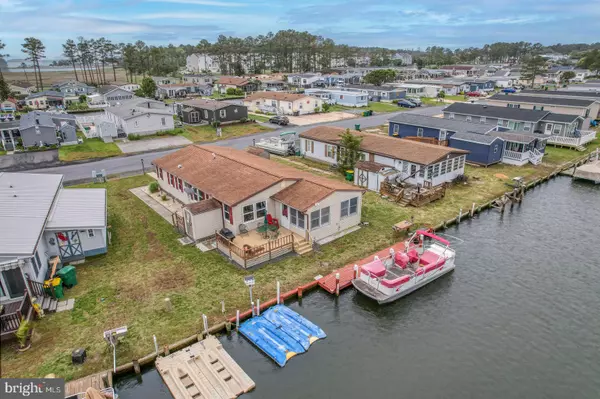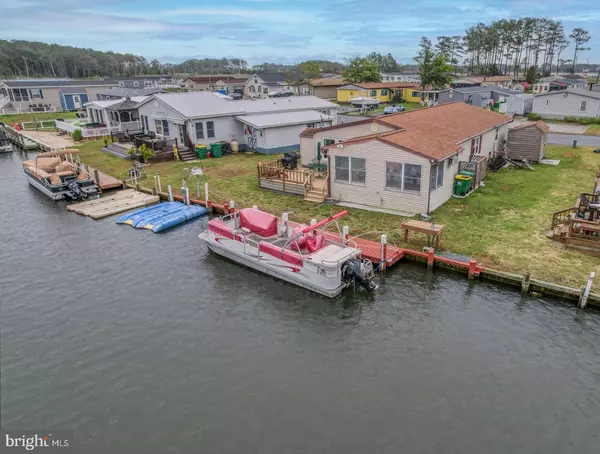For more information regarding the value of a property, please contact us for a free consultation.
Key Details
Sold Price $97,000
Property Type Manufactured Home
Sub Type Manufactured
Listing Status Sold
Purchase Type For Sale
Square Footage 1,700 sqft
Price per Sqft $57
Subdivision Mariners Cove
MLS Listing ID DESU2041552
Sold Date 08/16/23
Style Ranch/Rambler
Bedrooms 3
Full Baths 2
HOA Fees $2/ann
HOA Y/N Y
Abv Grd Liv Area 1,700
Originating Board BRIGHT
Land Lease Amount 1402.0
Land Lease Frequency Monthly
Year Built 1979
Annual Tax Amount $437
Tax Year 2022
Lot Size 104.020 Acres
Acres 104.02
Lot Dimensions 0.00 x 0.00
Property Description
IMPROVED PRICE!!! WATERFRONT WITH EVERYTHING INCLUDED, EVEN THE BOAT! 35593 Pine Drive is the beach escape you've been looking for! Located in the sought-after Mariner's Cove, this beautiful canal-front 3 bedroom, 2 bath home offers 1700 square feet of beach living including a private owners suite complete with full bathroom and spacious walk-in closet. Two guest bedrooms split by a full bathroom are tucked away from the living area for maximum privacy.
The heart of this home is the spacious living room with vaulted ceilings and large windows to take in all of those canal views! Off the kitchen, you'll find a large sunroom and outside deck, both with breathtaking views of the water. Activities like boating, fishing, crabbing, or jet skiing are made easy, thanks to 74 feet of bulk headed water frontage and a private boat dock. Also included with the home are a 2008 Sundancer 24 ft Pontoon boat complete with covers, boat grill, and bathroom area, a 2008 Suzuki 115 LX 4 stroke motor, and a 2008 LoadRite Trailer with lights and stairs! In addition, this home is being sold fully furnished so all you need to bring is your bathing suit and a toothbrush!
Recent improvements to the property include the a new bulkhead and dock in 2009 and a new furnace and new windows installed in 2021.
Don't miss your chance to own your very own beach getaway – just in time for summer! Schedule your private showing today!
Property is on ground rent($1402.50/month) and residents must apply for residency in the community. Approval is based on credit, background checks, and verification of income.
Location
State DE
County Sussex
Area Indian River Hundred (31008)
Zoning RES
Rooms
Other Rooms Living Room, Dining Room, Primary Bedroom, Bedroom 2, Bedroom 3, Kitchen, Sun/Florida Room, Bathroom 2, Primary Bathroom
Main Level Bedrooms 3
Interior
Interior Features Built-Ins, Carpet, Ceiling Fan(s), Combination Dining/Living, Combination Kitchen/Dining, Floor Plan - Open, Bathroom - Tub Shower, Wood Floors
Hot Water Electric
Heating Forced Air
Cooling Central A/C
Equipment Oven/Range - Electric, Range Hood, Refrigerator, Icemaker, Dishwasher, Disposal, Microwave, Washer, Dryer, Water Heater
Furnishings Yes
Fireplace N
Window Features Screens
Appliance Oven/Range - Electric, Range Hood, Refrigerator, Icemaker, Dishwasher, Disposal, Microwave, Washer, Dryer, Water Heater
Heat Source Propane - Metered
Exterior
Exterior Feature Deck(s)
Garage Spaces 2.0
Amenities Available Boat Dock/Slip, Fitness Center, Water/Lake Privileges, Picnic Area, Swimming Pool
Waterfront Description Private Dock Site
Water Access Y
Water Access Desc Boat - Powered,Canoe/Kayak,Fishing Allowed,Personal Watercraft (PWC),Private Access,Waterski/Wakeboard
View Canal
Roof Type Architectural Shingle
Accessibility None
Porch Deck(s)
Total Parking Spaces 2
Garage N
Building
Lot Description Bulkheaded, Landscaping, Premium, Stream/Creek
Story 1
Foundation Crawl Space
Sewer Public Sewer
Water Public
Architectural Style Ranch/Rambler
Level or Stories 1
Additional Building Above Grade, Below Grade
New Construction N
Schools
School District Indian River
Others
Senior Community No
Tax ID 234-25.00-4.00-13670
Ownership Land Lease
SqFt Source Assessor
Security Features Smoke Detector
Special Listing Condition Standard
Read Less Info
Want to know what your home might be worth? Contact us for a FREE valuation!

Our team is ready to help you sell your home for the highest possible price ASAP

Bought with Christine Pullara • Coldwell Banker Realty



