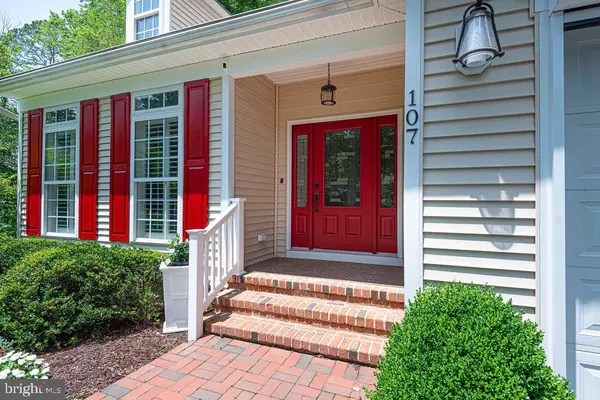For more information regarding the value of a property, please contact us for a free consultation.
Key Details
Sold Price $535,000
Property Type Single Family Home
Sub Type Detached
Listing Status Sold
Purchase Type For Sale
Square Footage 2,822 sqft
Price per Sqft $189
Subdivision Ocean Pines - Huntington
MLS Listing ID MDWO2014758
Sold Date 08/11/23
Style Coastal
Bedrooms 3
Full Baths 3
Half Baths 1
HOA Fees $73/ann
HOA Y/N Y
Abv Grd Liv Area 2,822
Originating Board BRIGHT
Year Built 2002
Annual Tax Amount $3,300
Tax Year 2022
Lot Size 9,875 Sqft
Acres 0.23
Lot Dimensions 0.00 x 0.00
Property Description
This exceptional home offers a blend of modern comforts and serene living. With meticulously manicured landscaping, the curb appeal is truly picturesque. Inside, the open floor plan is enhanced with beautiful trim detailing, built ins and upgraded features throughout. The spacious living area is perfect for entertaining or cozying up by the fireplace. Adjacent to it, you'll find a relaxing reading nook and a convenient office area. The kitchen was updated in 2018 with granite counters, stainless steel appliances, and a breakfast bar. Retreat to the spacious primary suite with its ensuite bathroom and walk-in closet. The first floor also offers two additional bedrooms, making this home versatile for guests. The second-floor rec room provides extra space for entertainment, along with a full bath and a bonus room that could be used as an office or den. Additional features include elegant plantation shutters and a secluded screened in porch where you can unwind and enjoy the peaceful sounds of the private rear yard and its landscaped pond. The encapsulated crawl space ensures optimal moisture control. With a 2-car garage and shed, there's ample storage space for outdoor equipment. The lush green lawn in the backyard is perfect for outdoor gatherings and summer barbecues. Enjoy access to all the community amenities including pools, golf course, beach club and rec center with tennis/pickelball courts. Conveniently located near the community entrance and parks. Schedule a showing today and immerse yourself in the beauty of this exceptional home.
Location
State MD
County Worcester
Area Worcester Ocean Pines
Zoning R-2
Rooms
Main Level Bedrooms 3
Interior
Interior Features Attic, Carpet, Ceiling Fan(s), Chair Railings, Crown Moldings, Dining Area, Entry Level Bedroom, Floor Plan - Open, Kitchen - Table Space, Primary Bath(s), Skylight(s), Upgraded Countertops, Walk-in Closet(s), Window Treatments, Wood Floors, WhirlPool/HotTub
Hot Water Tankless, Natural Gas
Heating Heat Pump(s)
Cooling Central A/C, Ceiling Fan(s)
Flooring Ceramic Tile, Carpet, Hardwood
Fireplaces Number 1
Fireplaces Type Gas/Propane, Mantel(s)
Equipment Built-In Microwave, Built-In Range, Dishwasher, Disposal, Dryer, Exhaust Fan, Icemaker, Stainless Steel Appliances, Water Heater - Tankless, Washer
Furnishings No
Fireplace Y
Window Features Transom,Screens,Insulated
Appliance Built-In Microwave, Built-In Range, Dishwasher, Disposal, Dryer, Exhaust Fan, Icemaker, Stainless Steel Appliances, Water Heater - Tankless, Washer
Heat Source Electric
Laundry Main Floor
Exterior
Exterior Feature Porch(es), Screened
Parking Features Garage Door Opener, Garage - Front Entry
Garage Spaces 2.0
Amenities Available Baseball Field, Basketball Courts, Beach Club, Bike Trail, Boat Ramp, Common Grounds, Community Center, Dog Park, Gift Shop, Golf Course, Golf Course Membership Available, Jog/Walk Path, Marina/Marina Club, Pool - Indoor, Pool - Outdoor, Pool Mem Avail, Tennis Courts, Tot Lots/Playground, Security
Water Access N
View Garden/Lawn
Roof Type Architectural Shingle
Accessibility Level Entry - Main
Porch Porch(es), Screened
Attached Garage 2
Total Parking Spaces 2
Garage Y
Building
Lot Description Landscaping, Rear Yard, Secluded
Story 1.5
Foundation Crawl Space
Sewer Public Sewer
Water Public
Architectural Style Coastal
Level or Stories 1.5
Additional Building Above Grade, Below Grade
New Construction N
Schools
Elementary Schools Showell
Middle Schools Stephen Decatur
High Schools Stephen Decatur
School District Worcester County Public Schools
Others
Pets Allowed Y
HOA Fee Include Common Area Maintenance,Management,Reserve Funds
Senior Community No
Tax ID 2403073017
Ownership Fee Simple
SqFt Source Assessor
Security Features Security System,Smoke Detector
Acceptable Financing Cash, Conventional, FHA, VA
Listing Terms Cash, Conventional, FHA, VA
Financing Cash,Conventional,FHA,VA
Special Listing Condition Standard
Pets Allowed Cats OK, Dogs OK
Read Less Info
Want to know what your home might be worth? Contact us for a FREE valuation!

Our team is ready to help you sell your home for the highest possible price ASAP

Bought with Debora Hileman • Hileman Real Estate-Berlin



