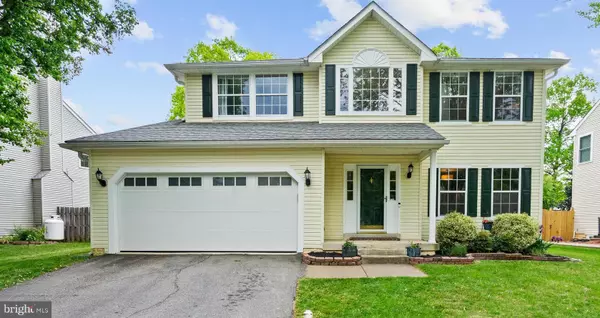For more information regarding the value of a property, please contact us for a free consultation.
Key Details
Sold Price $560,000
Property Type Single Family Home
Sub Type Detached
Listing Status Sold
Purchase Type For Sale
Square Footage 3,534 sqft
Price per Sqft $158
Subdivision St Georges Estates
MLS Listing ID VAST2019050
Sold Date 07/31/23
Style Traditional
Bedrooms 5
Full Baths 3
Half Baths 1
HOA Fees $34/ann
HOA Y/N Y
Abv Grd Liv Area 2,348
Originating Board BRIGHT
Year Built 1992
Annual Tax Amount $3,284
Tax Year 2022
Lot Size 8,515 Sqft
Acres 0.2
Property Description
This great 5BD, 3.5BA home situated in the coveted St. Georges Estates is ready for you to make it your own! With over 3,530 finished square feet, there is room galore for everyone! This home features lovely bamboo wood floors on the main floor, along with crown molding and chair rail, a wood burning fireplace, formal living room, formal dining room, family room off the gorgeous completely renovated eat-in kitchen, and a half-bath. Upstairs, you will find the primary bedroom with double walk-in closets, as well as an attached bath which has a soaking tub, separate shower, and double vanity! In the renovated and remodeled basement you'll find the 5th bedroom, full bath and tons of space for the game room/rec room. Washer and dryer hook-up in basement. There is also an attached 2-car garage and a great fenced-in backyard.
The home is located within a short drive to Quantico, shopping, coffee shops and restaurants, microbrew and much more. POSSIBLE RENT BACK NEEDED.
SELLERS PREFER PTG.
Location
State VA
County Stafford
Zoning R1
Rooms
Basement Fully Finished, Interior Access, Connecting Stairway, Sump Pump
Interior
Interior Features Family Room Off Kitchen, Floor Plan - Open, Formal/Separate Dining Room, Kitchen - Gourmet, Kitchen - Island, Breakfast Area, Kitchen - Table Space, Soaking Tub, Stall Shower, Wood Floors, Walk-in Closet(s)
Hot Water Electric
Heating Heat Pump(s)
Cooling Central A/C
Flooring Bamboo, Carpet, Ceramic Tile, Luxury Vinyl Plank, Vinyl
Equipment Dishwasher, Disposal, Oven/Range - Electric, Refrigerator, Washer, Dryer, Washer/Dryer Stacked
Fireplace Y
Appliance Dishwasher, Disposal, Oven/Range - Electric, Refrigerator, Washer, Dryer, Washer/Dryer Stacked
Heat Source Electric
Laundry Upper Floor, Hookup, Basement
Exterior
Exterior Feature Deck(s)
Parking Features Garage - Front Entry
Garage Spaces 4.0
Fence Wood, Fully
Amenities Available Basketball Courts, Common Grounds, Tot Lots/Playground, Tennis Courts, Jog/Walk Path
Water Access N
Accessibility None
Porch Deck(s)
Attached Garage 2
Total Parking Spaces 4
Garage Y
Building
Lot Description Level
Story 3
Foundation Permanent
Sewer Public Sewer
Water Public
Architectural Style Traditional
Level or Stories 3
Additional Building Above Grade, Below Grade
New Construction N
Schools
Elementary Schools Rockhill
Middle Schools A.G. Wright
High Schools Mountain View
School District Stafford County Public Schools
Others
HOA Fee Include Common Area Maintenance,Management
Senior Community No
Tax ID 19K1 1C 130
Ownership Fee Simple
SqFt Source Assessor
Acceptable Financing Cash, Conventional, FHA, VA
Listing Terms Cash, Conventional, FHA, VA
Financing Cash,Conventional,FHA,VA
Special Listing Condition Standard
Read Less Info
Want to know what your home might be worth? Contact us for a FREE valuation!

Our team is ready to help you sell your home for the highest possible price ASAP

Bought with Mark D Worrilow • Fathom Realty



