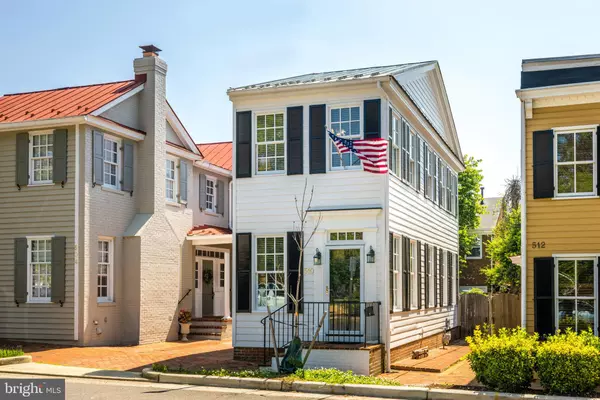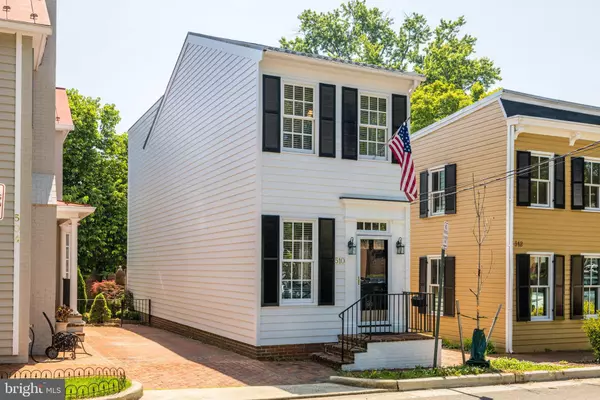For more information regarding the value of a property, please contact us for a free consultation.
Key Details
Sold Price $930,000
Property Type Single Family Home
Sub Type Detached
Listing Status Sold
Purchase Type For Sale
Square Footage 1,425 sqft
Price per Sqft $652
Subdivision Old Town Alexandria
MLS Listing ID VAAX2024136
Sold Date 07/27/23
Style Traditional
Bedrooms 2
Full Baths 2
Half Baths 1
HOA Y/N N
Abv Grd Liv Area 1,126
Originating Board BRIGHT
Year Built 1999
Annual Tax Amount $11,215
Tax Year 2023
Lot Size 752 Sqft
Acres 0.02
Property Description
Fabulous totally detached townhome in Old Town's highly desirable southeast quadrant! Classic touches enhance the character throughout the main level including rich hardwood floors, gas fireplace with granite surround, custom built-ins, and deep crown molding. A generosity of windows and southern exposure fill the interior with brilliant natural light. The inviting living room is a lovely gathering space complemented by tall ceilings, handsome millwork, built-in bookshelves, and a gas fireplace. A wide walkway leads into the charming dining room with a decorative chandelier and the tasteful built-in glass front china cabinet is perfect for displaying your beautiful treasures. Prepare meals in the light-filled stainless/granite kitchen with recent appliances overlooking the private patio. Upstairs you'll enjoy 2 en-suite bedrooms with new neutral carpeting and vaulted ceilings. The generous primary suite is a wonderful retreat featuring a walk-in closet and Jacuzzi soaking tub. The lower level offers a cozy family room with neutral tile flooring, half bath, laundry room, and additional storage. A spacious brick patio is a delightful outdoor space for entertaining and a side gate opens to a walkway that leads you to the front of the house. With a freshly painted interior and exterior, this home is an absolute gem!
Location
State VA
County Alexandria City
Zoning RM
Direction West
Rooms
Other Rooms Living Room, Dining Room, Primary Bedroom, Bedroom 2, Kitchen, Family Room, Bathroom 2, Primary Bathroom, Half Bath
Basement Connecting Stairway, Partially Finished
Interior
Interior Features Built-Ins, Carpet, Ceiling Fan(s), Crown Moldings, Dining Area, Floor Plan - Traditional, Formal/Separate Dining Room, Primary Bath(s), Recessed Lighting, Soaking Tub, Tub Shower, Walk-in Closet(s), Window Treatments, Wood Floors
Hot Water Natural Gas
Heating Forced Air
Cooling Central A/C
Flooring Hardwood, Tile/Brick, Carpet
Fireplaces Number 1
Fireplaces Type Gas/Propane, Mantel(s), Marble
Equipment Built-In Microwave, Built-In Range, Dishwasher, Disposal, Dryer, Icemaker, Refrigerator, Washer
Fireplace Y
Window Features Double Hung
Appliance Built-In Microwave, Built-In Range, Dishwasher, Disposal, Dryer, Icemaker, Refrigerator, Washer
Heat Source Natural Gas
Laundry Lower Floor
Exterior
Exterior Feature Patio(s)
Fence Rear
Water Access N
View City
Accessibility None
Porch Patio(s)
Garage N
Building
Story 3
Foundation Block
Sewer No Septic System
Water Public
Architectural Style Traditional
Level or Stories 3
Additional Building Above Grade, Below Grade
New Construction N
Schools
School District Alexandria City Public Schools
Others
Pets Allowed Y
Senior Community No
Tax ID 50592610
Ownership Fee Simple
SqFt Source Assessor
Special Listing Condition Standard
Pets Allowed No Pet Restrictions
Read Less Info
Want to know what your home might be worth? Contact us for a FREE valuation!

Our team is ready to help you sell your home for the highest possible price ASAP

Bought with Jacob Albert Barney • Redfin Corporation



