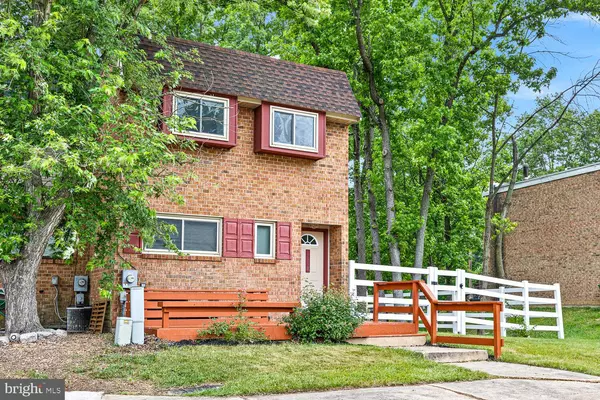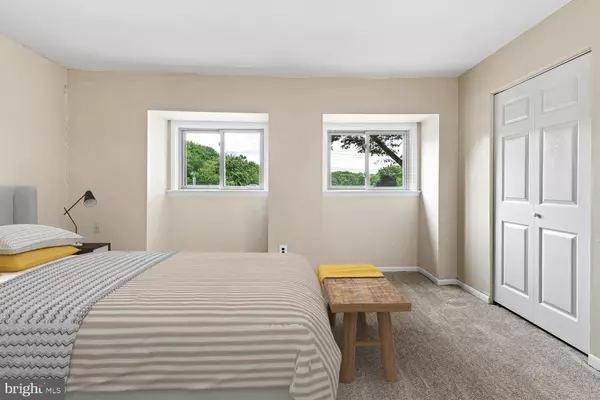For more information regarding the value of a property, please contact us for a free consultation.
Key Details
Sold Price $212,000
Property Type Townhouse
Sub Type End of Row/Townhouse
Listing Status Sold
Purchase Type For Sale
Square Footage 1,250 sqft
Price per Sqft $169
Subdivision Blair Village
MLS Listing ID DENC2044686
Sold Date 07/28/23
Style Traditional
Bedrooms 3
Full Baths 1
Half Baths 1
HOA Y/N N
Abv Grd Liv Area 1,250
Originating Board BRIGHT
Year Built 1977
Annual Tax Amount $1,869
Tax Year 2022
Lot Size 5,227 Sqft
Acres 0.12
Lot Dimensions 43.30 x 120.00
Property Description
Wonderful brick townhouse in the Blair Village community of Newark just waiting for you to call this home. Situated close to the University, it would also make a great investment property. Arrive on the main level offering a pleasing neutral color palette to experience the sunbathed living room with a walk-out to the spacious deck overlooking the fenced-in rear lawn complete with a storage shed. Enjoy festive gatherings in the welcoming dining area that flows to the gourmet-inspired kitchen boasting granite counters, and stainless-steel appliances highlighted by crisp white shaker-style cabinets. Relax and unwind in the primary bedroom suite embellished with new carpet and dual entry bath for additional convenience. Two additional sizeable bedrooms complete the tranquility of the sleeping quarters. Organizing your seasonal items, tools, and sports equipment will be a breeze in the basement storage area with plenty of space for your design inspiration to create your future ideal lower-level living space whether an office, studio, or bonus room! The new upper-level carpet and no HOA fees are just a few more reasons to love this home! Indulge in all this area has to offer such as the proximity to the University of Delaware campus, Barksdale Park, and so many shops and restaurants! Major commuter routes include I-95 and Rt. 1.
Location
State DE
County New Castle
Area Newark/Glasgow (30905)
Zoning 18RR
Direction Northeast
Rooms
Other Rooms Living Room, Dining Room, Primary Bedroom, Bedroom 2, Bedroom 3, Kitchen, Basement, Foyer
Basement Unfinished, Connecting Stairway, Interior Access, Windows
Interior
Interior Features Carpet, Ceiling Fan(s), Dining Area, Floor Plan - Traditional, Kitchen - Country, Primary Bath(s), Tub Shower, Upgraded Countertops
Hot Water Oil, Tankless
Heating Forced Air
Cooling Central A/C
Flooring Carpet, Ceramic Tile, Concrete
Equipment Built-In Microwave, Dishwasher, Dryer, Icemaker, Oven - Single, Oven/Range - Electric, Stainless Steel Appliances, Washer, Exhaust Fan
Furnishings No
Fireplace N
Window Features Casement,Double Hung,Screens,Vinyl Clad
Appliance Built-In Microwave, Dishwasher, Dryer, Icemaker, Oven - Single, Oven/Range - Electric, Stainless Steel Appliances, Washer, Exhaust Fan
Heat Source Oil
Laundry Basement, Dryer In Unit, Has Laundry, Washer In Unit
Exterior
Exterior Feature Deck(s), Porch(es)
Garage Spaces 2.0
Fence Partially, Rear, Split Rail
Water Access N
View Garden/Lawn, Trees/Woods
Accessibility Level Entry - Main
Porch Deck(s), Porch(es)
Total Parking Spaces 2
Garage N
Building
Lot Description Front Yard, Level, Rear Yard, SideYard(s)
Story 3
Foundation Other
Sewer Public Sewer
Water Public
Architectural Style Traditional
Level or Stories 3
Additional Building Above Grade, Below Grade
Structure Type Dry Wall
New Construction N
Schools
Elementary Schools Downes
Middle Schools Shue-Medill
High Schools Newark
School District Christina
Others
Senior Community No
Tax ID 18-024.00-370
Ownership Fee Simple
SqFt Source Assessor
Security Features Main Entrance Lock,Smoke Detector
Special Listing Condition Standard
Read Less Info
Want to know what your home might be worth? Contact us for a FREE valuation!

Our team is ready to help you sell your home for the highest possible price ASAP

Bought with Melinda A Proctor • RE/MAX Associates-Hockessin



