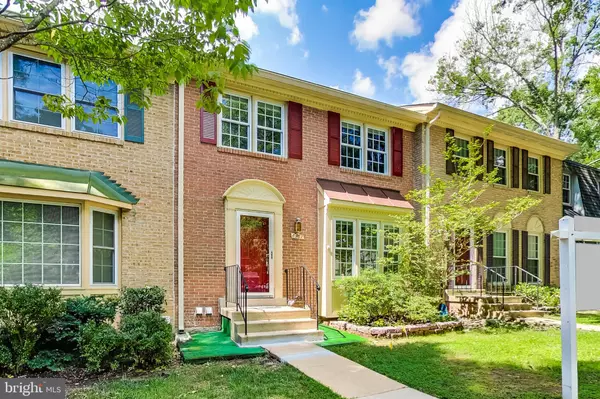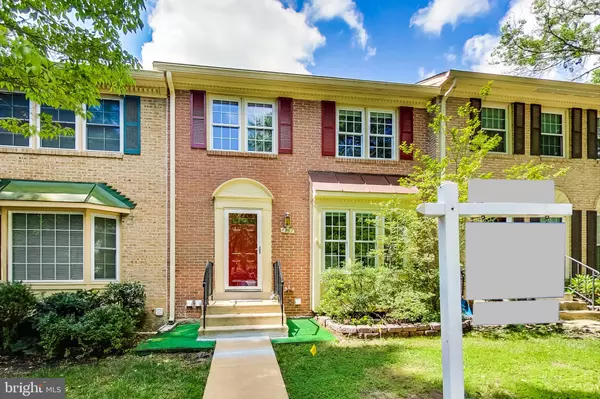For more information regarding the value of a property, please contact us for a free consultation.
Key Details
Sold Price $600,000
Property Type Townhouse
Sub Type Interior Row/Townhouse
Listing Status Sold
Purchase Type For Sale
Square Footage 2,287 sqft
Price per Sqft $262
Subdivision Keene Mill Village
MLS Listing ID VAFX2133600
Sold Date 07/20/23
Style Colonial
Bedrooms 3
Full Baths 3
Half Baths 1
HOA Fees $106/qua
HOA Y/N Y
Abv Grd Liv Area 1,534
Originating Board BRIGHT
Year Built 1980
Annual Tax Amount $5,947
Tax Year 2023
Lot Size 1,814 Sqft
Acres 0.04
Property Description
Welcome to this charming all-brick colonial townhouse, a true gem in excellent condition. With three full bathrooms and fresh paint throughout, this home is ready to impress. The updated kitchen boasts granite countertops and stainless steel appliances. The beautiful Brazillan cherry hardwood floor in the dining and living areas adds a warm richness to the space. New carpeting has been installed in the basement.
The roof was fairly new (2017). The gutter helmet was installed in 2018, providing a maintenance-free solution with a lifetime material and performance warranty. The walkout basement features a cozy wood-burning fireplace, offering the perfect space for relaxation and gathering with loved ones. Step outside onto the brick patio, a tranquil retreat for hosting summer barbecues or simply enjoying a peaceful morning coffee amidst the privacy of your own backyard.
Located in a highly regarded schooling district and offering easy access to shops, bus stops, park and ride, and major highways, this townhouse combines the comforts of home with convenient commuting. Make this delightful residence your own and experience the joy of calling it home.
Location
State VA
County Fairfax
Zoning R-5
Rooms
Other Rooms Living Room, Dining Room, Bedroom 2, Bedroom 3, Kitchen, Bedroom 1, Recreation Room, Bathroom 1, Bathroom 2
Basement Daylight, Full, Full, Fully Finished, Outside Entrance, Interior Access, Rear Entrance, Walkout Level
Interior
Interior Features Breakfast Area, Carpet, Crown Moldings, Dining Area, Floor Plan - Traditional, Formal/Separate Dining Room, Kitchen - Table Space, Wood Floors
Hot Water Natural Gas
Heating Heat Pump(s)
Cooling Central A/C
Flooring Solid Hardwood, Carpet, Ceramic Tile, Vinyl
Fireplaces Number 1
Fireplaces Type Wood
Equipment Dishwasher, Disposal, Dryer - Front Loading, Icemaker, Refrigerator, Stainless Steel Appliances, Washer - Front Loading
Fireplace Y
Appliance Dishwasher, Disposal, Dryer - Front Loading, Icemaker, Refrigerator, Stainless Steel Appliances, Washer - Front Loading
Heat Source Natural Gas
Laundry Has Laundry
Exterior
Parking On Site 2
Fence Fully, Wood
Utilities Available Electric Available, Natural Gas Available, Water Available
Amenities Available Tot Lots/Playground, Basketball Courts
Water Access N
View Trees/Woods
Accessibility None
Garage N
Building
Story 3
Foundation Other
Sewer Public Septic
Water Community, Public
Architectural Style Colonial
Level or Stories 3
Additional Building Above Grade, Below Grade
New Construction N
Schools
Elementary Schools Keene Mill
Middle Schools Lake Braddock Secondary School
High Schools Lake Braddock
School District Fairfax County Public Schools
Others
HOA Fee Include Snow Removal,Trash
Senior Community No
Tax ID 0882 13 0052
Ownership Fee Simple
SqFt Source Assessor
Acceptable Financing Cash, Conventional, FHA
Listing Terms Cash, Conventional, FHA
Financing Cash,Conventional,FHA
Special Listing Condition Standard
Read Less Info
Want to know what your home might be worth? Contact us for a FREE valuation!

Our team is ready to help you sell your home for the highest possible price ASAP

Bought with Diane U Freeman • Redfin Corporation



