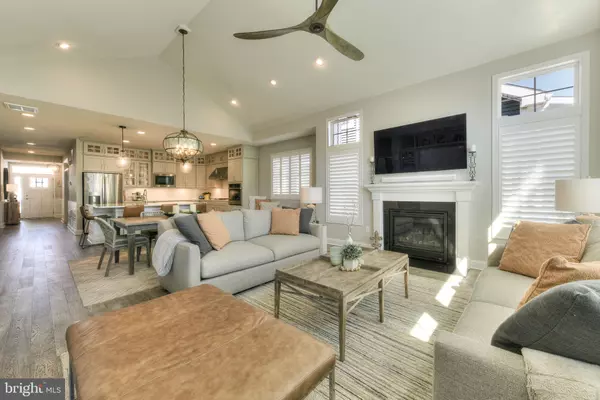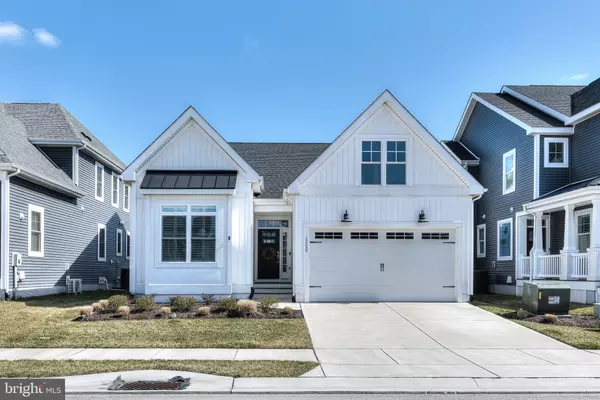For more information regarding the value of a property, please contact us for a free consultation.
Key Details
Sold Price $935,000
Property Type Single Family Home
Sub Type Detached
Listing Status Sold
Purchase Type For Sale
Square Footage 2,968 sqft
Price per Sqft $315
Subdivision Governors
MLS Listing ID DESU2038004
Sold Date 07/03/23
Style Contemporary,Farmhouse/National Folk
Bedrooms 3
Full Baths 3
HOA Fees $195/qua
HOA Y/N Y
Abv Grd Liv Area 2,968
Originating Board BRIGHT
Year Built 2020
Annual Tax Amount $1,782
Tax Year 2022
Property Description
You can't build for this price today in the ever popular Governors! Located East of Route 1 and on The Breakwater Junction Trail, you will see the attention to detail from the moment you walk in the front door of this Bluebell Model. From the sleek hardwoods throughout the main level, to the gourmet kitchen that will make any chef or entertainer proud, to the luxurious primary suite complete with 2 walk-in closets and tray ceilings, 12059 Collins Road has a great open floorplan and is ready for you. Other outstanding features that this modern, coastal home has to offer includes: a main level office/ flex room, tile in all bathrooms, built-in bar, loft / 2nd living space on the second floor, organized garage with bike pulleys, bonus storage on the 2nd level, custom shutters throughout the house, large island in kitchen complete with upgraded quartz, composite deck with built in gas line, tankless hot water heater, gas fireplace, and screen porch overlooking a relaxing fountain out back. Over $200,000 in upgrades in this must see Lewes home.
Location
State DE
County Sussex
Area Lewes Rehoboth Hundred (31009)
Zoning RESIDENTIAL
Direction Northeast
Rooms
Main Level Bedrooms 2
Interior
Interior Features Air Filter System, Attic, Bar, Built-Ins, Carpet, Ceiling Fan(s), Chair Railings, Crown Moldings, Entry Level Bedroom, Family Room Off Kitchen, Floor Plan - Open, Kitchen - Gourmet, Kitchen - Island, Pantry, Recessed Lighting, Sprinkler System, Stall Shower, Store/Office, Upgraded Countertops, Wainscotting, Walk-in Closet(s), Window Treatments, Wood Floors
Hot Water Natural Gas
Heating Forced Air
Cooling Central A/C, Heat Pump(s), Zoned
Flooring Ceramic Tile, Hardwood
Fireplaces Number 1
Fireplaces Type Fireplace - Glass Doors
Equipment Built-In Microwave, Cooktop, Dishwasher, Disposal, Energy Efficient Appliances, ENERGY STAR Refrigerator, Exhaust Fan, Extra Refrigerator/Freezer, Oven - Wall, Oven/Range - Gas, Stainless Steel Appliances, Water Heater - Tankless
Fireplace Y
Window Features Energy Efficient,Low-E,Screens
Appliance Built-In Microwave, Cooktop, Dishwasher, Disposal, Energy Efficient Appliances, ENERGY STAR Refrigerator, Exhaust Fan, Extra Refrigerator/Freezer, Oven - Wall, Oven/Range - Gas, Stainless Steel Appliances, Water Heater - Tankless
Heat Source Natural Gas
Laundry Main Floor
Exterior
Exterior Feature Deck(s), Porch(es)
Parking Features Additional Storage Area, Built In, Garage - Front Entry
Garage Spaces 6.0
Fence Electric
Utilities Available Cable TV, Natural Gas Available
Amenities Available Club House, Common Grounds, Fitness Center, Game Room, Hot tub, Picnic Area, Pool - Outdoor, Tennis Courts, Tot Lots/Playground
Water Access N
View Pond
Roof Type Architectural Shingle
Street Surface Black Top
Accessibility None
Porch Deck(s), Porch(es)
Road Frontage Private
Attached Garage 2
Total Parking Spaces 6
Garage Y
Building
Lot Description Landscaping, Pond
Story 2
Foundation Crawl Space, Other
Sewer Public Sewer
Water Community, Private/Community Water
Architectural Style Contemporary, Farmhouse/National Folk
Level or Stories 2
Additional Building Above Grade, Below Grade
Structure Type Cathedral Ceilings,9'+ Ceilings,Tray Ceilings
New Construction N
Schools
Elementary Schools Lewes
Middle Schools Beacon
High Schools Cape Henlopen
School District Cape Henlopen
Others
HOA Fee Include Common Area Maintenance,Health Club,Lawn Maintenance,Pool(s),Road Maintenance
Senior Community No
Tax ID 335-12.00-3.11-S-274
Ownership Fee Simple
SqFt Source Estimated
Security Features Carbon Monoxide Detector(s),Monitored
Horse Property N
Special Listing Condition Standard
Read Less Info
Want to know what your home might be worth? Contact us for a FREE valuation!

Our team is ready to help you sell your home for the highest possible price ASAP

Bought with Lee Ann Wilkinson • Berkshire Hathaway HomeServices PenFed Realty



