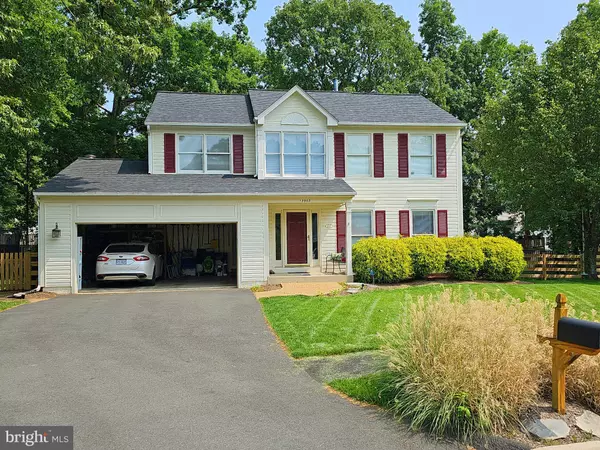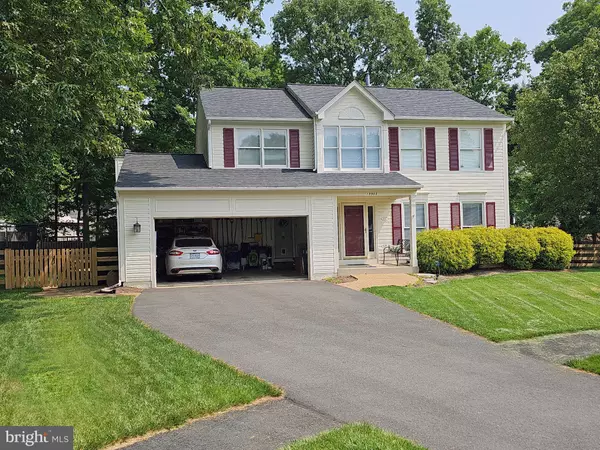For more information regarding the value of a property, please contact us for a free consultation.
Key Details
Sold Price $675,000
Property Type Single Family Home
Sub Type Detached
Listing Status Sold
Purchase Type For Sale
Square Footage 2,998 sqft
Price per Sqft $225
Subdivision Rocky Run
MLS Listing ID VAPW2051930
Sold Date 07/03/23
Style Contemporary
Bedrooms 3
Full Baths 3
Half Baths 1
HOA Fees $37/mo
HOA Y/N Y
Abv Grd Liv Area 2,102
Originating Board BRIGHT
Year Built 1988
Annual Tax Amount $6,787
Tax Year 2022
Lot Size 0.276 Acres
Acres 0.28
Property Description
Premiering this Saturday, June 3, at our Open House, discover a breathtaking gem nestled in the sought-after Brookside/Rocky Run Subdivision of Gainesville. A former Model Home crafted by Richmond American, this home is the epitome of elegance and comfort. It was initially chosen by the current owners for the high caliber of local schools. Positioned on a serene cul-de-sac, this home resides on a lush, well-manicured 0.28-acre plot.
The thoughtfully designed floor plan encompasses 2,998 square feet, featuring 3 bedrooms, 3.5 bathrooms, and a 2-car attached garage spread across 3 splendid levels. Cozy up by one of the 2 wood-burning fireplaces, further enhancing the homely ambiance. With $105,890 worth of recent upgrades, every corner of this home sparkles with modern refinement.
This stunning property is not only beautiful but economical, with an affordable HOA fee of just $37 a month. Plus, the sellers offer a $500 Home Warranty of the buyer's choice. Location is key: a convenient 2-mile trip takes you to the Park and Ride commuter lot, providing easy access to the Pentagon, Navy Yard, Rosslyn, and Tysons. The HOV/Express Lane lies adjacent, perfect for daily commuting.
A stone's throw away, discover the Conway State Park's natural beauty and the upcoming GMU (George Mason University) Medical School campus. This spectacular home is sure to be snapped up swiftly—don't miss your chance to claim it as your own!
Location
State VA
County Prince William
Zoning R4
Rooms
Other Rooms Living Room, Dining Room, Primary Bedroom, Bedroom 2, Bedroom 3, Kitchen, Family Room, Breakfast Room, Study, Laundry, Recreation Room, Bathroom 1, Bathroom 3, Primary Bathroom
Basement Fully Finished
Interior
Interior Features Breakfast Area, Built-Ins, Carpet, Ceiling Fan(s), Chair Railings, Crown Moldings, Dining Area, Floor Plan - Open, Formal/Separate Dining Room, Primary Bath(s), Recessed Lighting, Skylight(s), Upgraded Countertops, Walk-in Closet(s), Window Treatments, Wood Floors
Hot Water Electric
Cooling Central A/C
Flooring Solid Hardwood, Marble, Fully Carpeted
Fireplaces Number 2
Fireplaces Type Wood
Equipment Built-In Microwave, Disposal, Dryer, Refrigerator, Stainless Steel Appliances, Washer
Fireplace Y
Window Features Double Pane,Bay/Bow,Sliding
Appliance Built-In Microwave, Disposal, Dryer, Refrigerator, Stainless Steel Appliances, Washer
Heat Source Electric
Laundry Has Laundry, Dryer In Unit, Washer In Unit
Exterior
Exterior Feature Deck(s), Patio(s), Porch(es), Roof
Parking Features Garage - Front Entry, Inside Access
Garage Spaces 8.0
Fence Rear, Wood
Water Access N
View Trees/Woods, Garden/Lawn
Roof Type Asphalt
Accessibility None
Porch Deck(s), Patio(s), Porch(es), Roof
Attached Garage 2
Total Parking Spaces 8
Garage Y
Building
Lot Description Cul-de-sac, Front Yard, Landscaping, Level, No Thru Street
Story 2
Foundation Slab
Sewer Public Sewer
Water Public
Architectural Style Contemporary
Level or Stories 2
Additional Building Above Grade, Below Grade
Structure Type 9'+ Ceilings,Cathedral Ceilings,High
New Construction N
Schools
Elementary Schools Piney Branch
Middle Schools Gainesville
High Schools Gainesville
School District Prince William County Public Schools
Others
Pets Allowed Y
Senior Community No
Tax ID 7396-86-4889
Ownership Fee Simple
SqFt Source Assessor
Acceptable Financing VA, Conventional, FHA, Cash
Listing Terms VA, Conventional, FHA, Cash
Financing VA,Conventional,FHA,Cash
Special Listing Condition Standard
Pets Allowed No Pet Restrictions
Read Less Info
Want to know what your home might be worth? Contact us for a FREE valuation!

Our team is ready to help you sell your home for the highest possible price ASAP

Bought with Greg C Connarn • CENTURY 21 New Millennium



