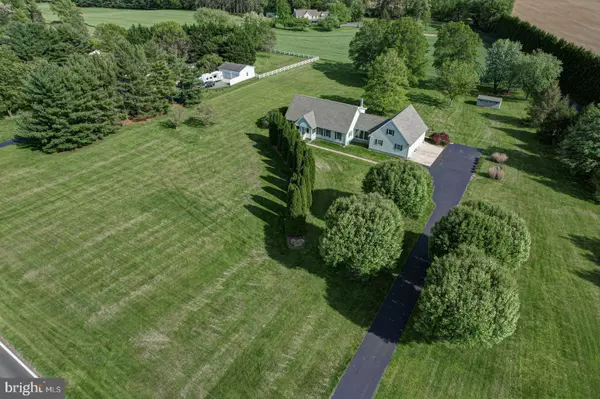For more information regarding the value of a property, please contact us for a free consultation.
Key Details
Sold Price $600,000
Property Type Single Family Home
Sub Type Detached
Listing Status Sold
Purchase Type For Sale
Square Footage 2,550 sqft
Price per Sqft $235
Subdivision Isaacs Ests
MLS Listing ID DENC2042466
Sold Date 06/23/23
Style Cape Cod
Bedrooms 4
Full Baths 2
Half Baths 1
HOA Y/N N
Abv Grd Liv Area 2,550
Originating Board BRIGHT
Year Built 1992
Annual Tax Amount $1,196
Tax Year 2022
Lot Size 3.340 Acres
Acres 3.34
Lot Dimensions 415.10 x 435.60
Property Description
New on the market and ready for a new owner! This lovingly cared for cape cod home with 3 bedrooms, two full and one half bathrooms is tucked away down a long private tree lined driveway on 3.35 acres. Invite your family and friends over to enjoy the beauty of your new home while sitting on your new front porch drinking a fresh glass of lemonade! From the front porch enter the home into the spacious living room with an open, custom window door leading into the dining room. Beautiful hardwood floors and crown molding throughout the first level of the home. The bright open kitchen with honey oak cabinetry, counter island with seating for 4 guests, includes a large dining area for a breakfast table and enough room to create a spot for your own coffee or tea bar. This charming home is perfect for buyers looking for one floor living with a beautiful main bedroom en-suite with a newly renovated full bathroom on the first floor. Two spacious bedrooms with large closets and an unfinished space in both rooms for a possible office or playroom along with one full bathroom upstairs. It's your new home….you decide!! On a beautiful day sit in the four-season sunroom with plenty of windows and enjoy the view of the front or back yard. This property is surrounded by trees and nature which makes it the ideal spot for entertaining outdoors . Enjoy barbeque parties with family and friends or build a firepit to roast marshmallows. The spacious and private yard is located on 3.35 acres with no neighborhood deed restrictions. If you have a home based business or large vehicles, RVs, or boats this is the place to be! The large garage with parking for 4 vehicles is just as amazing as the home. The upstairs room above the garage is perfect for creating another bedroom, office or workshop. Additional features of this home include an extended driveway for plenty of parking, main floor laundry, extra closet space and new roof in 2019. Located in the Appoquinmink school district and close proximity to grocery stores, shopping centers, restaurants, and downtown Middletown. Make an appointment today to see the interior of this home and make an offer!
Location
State DE
County New Castle
Area South Of The Canal (30907)
Zoning NC2A
Rooms
Main Level Bedrooms 1
Interior
Hot Water Electric
Heating Forced Air
Cooling Central A/C
Flooring Hardwood, Carpet
Fireplaces Number 1
Heat Source Oil
Laundry Main Floor
Exterior
Parking Features Garage - Side Entry
Garage Spaces 11.0
Water Access N
Roof Type Architectural Shingle
Accessibility Entry Slope <1'
Attached Garage 3
Total Parking Spaces 11
Garage Y
Building
Lot Description Backs to Trees, Front Yard, Private, Rear Yard, SideYard(s)
Story 1.5
Foundation Crawl Space
Sewer On Site Septic
Water Well
Architectural Style Cape Cod
Level or Stories 1.5
Additional Building Above Grade, Below Grade
New Construction N
Schools
School District Appoquinimink
Others
Senior Community No
Tax ID 14-011.00-043
Ownership Fee Simple
SqFt Source Assessor
Acceptable Financing Cash, Conventional, FHA, VA
Listing Terms Cash, Conventional, FHA, VA
Financing Cash,Conventional,FHA,VA
Special Listing Condition Standard
Read Less Info
Want to know what your home might be worth? Contact us for a FREE valuation!

Our team is ready to help you sell your home for the highest possible price ASAP

Bought with Cheryl L. Stigars • EXP Realty, LLC



