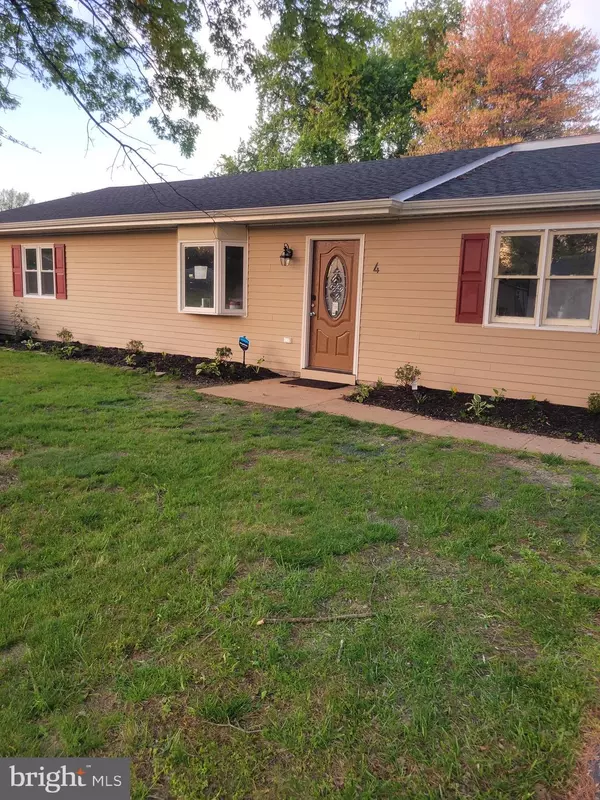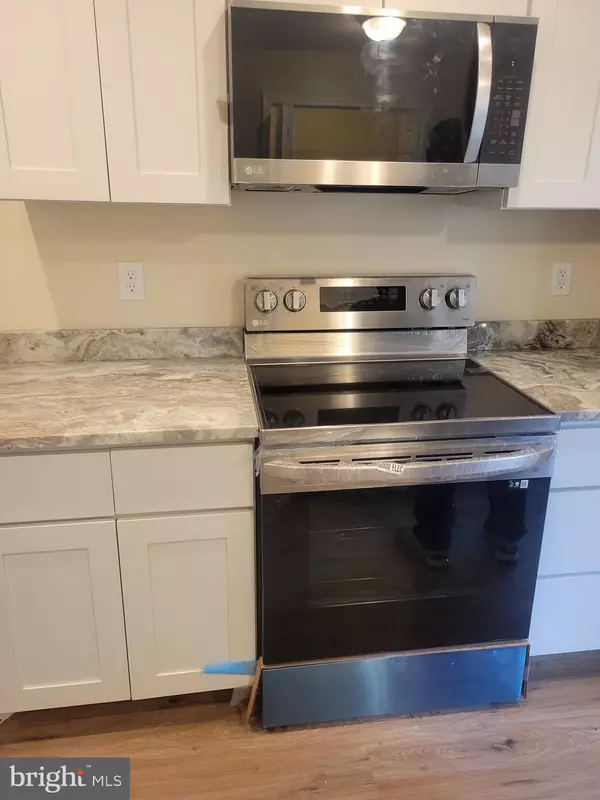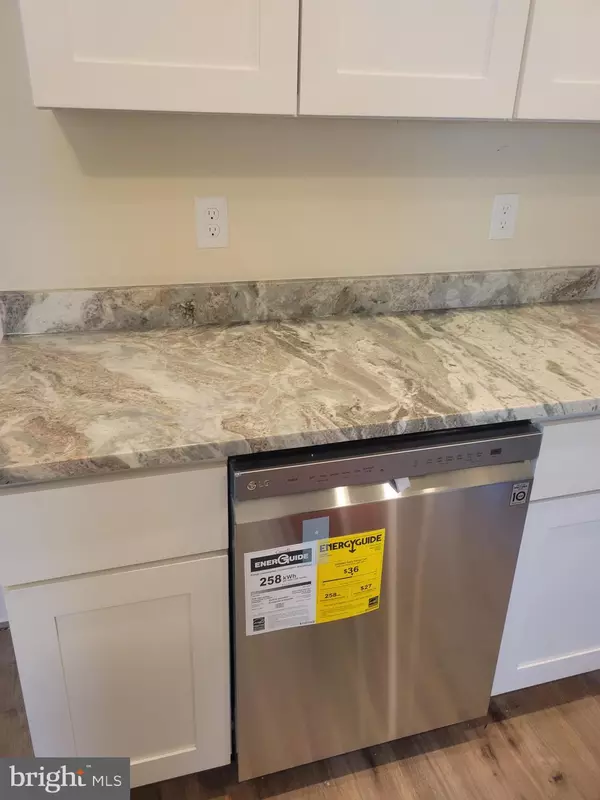For more information regarding the value of a property, please contact us for a free consultation.
Key Details
Sold Price $320,000
Property Type Single Family Home
Sub Type Detached
Listing Status Sold
Purchase Type For Sale
Square Footage 1,600 sqft
Price per Sqft $200
Subdivision Harmony Crest
MLS Listing ID DENC2036024
Sold Date 06/12/23
Style Ranch/Rambler
Bedrooms 3
Full Baths 2
HOA Y/N N
Abv Grd Liv Area 1,600
Originating Board BRIGHT
Year Built 1985
Annual Tax Amount $2,372
Tax Year 2022
Lot Size 7,841 Sqft
Acres 0.18
Lot Dimensions 74.50 x 100.00
Property Description
Welcome home! This home will have you living maintenance free. All of the work has been handled by the previous owners. Everything is new from the siding to the electrical system. The entire property has been updated. The property has all new appliances , new, flooring , tank less water heater the list goes on and on. Come see what this home has to offer, over 1600 sq ft of living space. The property has a gated yard , and a shed for storage. The seller will offer a three thousand dollar credit for windows that are currently on back order. Hurry and schedule a showing this home will not be around too long.
Location
State DE
County New Castle
Area Newark/Glasgow (30905)
Zoning NC6.5
Rooms
Main Level Bedrooms 3
Interior
Hot Water Electric
Heating Heat Pump(s)
Cooling Central A/C
Flooring Ceramic Tile, Luxury Vinyl Plank
Fireplaces Number 1
Equipment Dishwasher, Dryer - Electric, Energy Efficient Appliances, Refrigerator, Oven/Range - Electric
Window Features ENERGY STAR Qualified
Appliance Dishwasher, Dryer - Electric, Energy Efficient Appliances, Refrigerator, Oven/Range - Electric
Heat Source Electric
Laundry Dryer In Unit, Washer In Unit
Exterior
Utilities Available Cable TV, Electric Available
Water Access N
Roof Type Architectural Shingle
Accessibility 32\"+ wide Doors
Garage N
Building
Story 1
Foundation Slab
Sewer Public Sewer
Water Public
Architectural Style Ranch/Rambler
Level or Stories 1
Additional Building Above Grade, Below Grade
Structure Type 9'+ Ceilings,Dry Wall
New Construction N
Schools
Elementary Schools Douglass
Middle Schools Shue-Medill
High Schools Glasgow
School District Christina
Others
Pets Allowed Y
Senior Community No
Tax ID 09-023.10-219
Ownership Fee Simple
SqFt Source Assessor
Acceptable Financing Conventional, Cash, FHA
Listing Terms Conventional, Cash, FHA
Financing Conventional,Cash,FHA
Special Listing Condition Standard
Pets Allowed Cats OK, Dogs OK
Read Less Info
Want to know what your home might be worth? Contact us for a FREE valuation!

Our team is ready to help you sell your home for the highest possible price ASAP

Bought with Theresa Ferenbach • Crown Homes Real Estate



