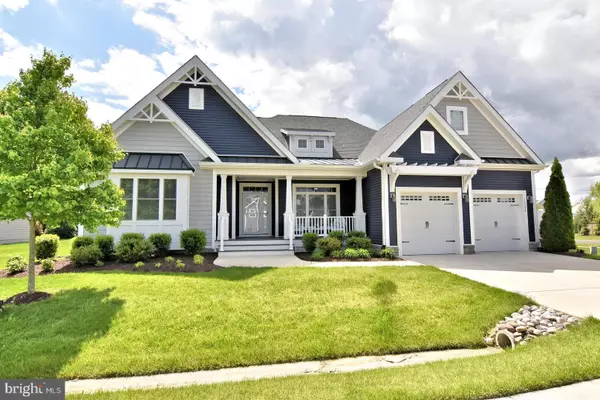For more information regarding the value of a property, please contact us for a free consultation.
Key Details
Sold Price $875,000
Property Type Condo
Sub Type Condo/Co-op
Listing Status Sold
Purchase Type For Sale
Square Footage 2,398 sqft
Price per Sqft $364
Subdivision Sawgrass At White Oak Creek
MLS Listing ID DESU2040876
Sold Date 06/30/23
Style Coastal
Bedrooms 5
Full Baths 3
Half Baths 1
HOA Fees $300/mo
HOA Y/N Y
Abv Grd Liv Area 2,398
Originating Board BRIGHT
Year Built 2017
Annual Tax Amount $2,239
Tax Year 2022
Lot Size 10,019 Sqft
Acres 0.23
Lot Dimensions 80.00 x 100.00
Property Description
Goff Street in Sawgrass is , " MOVE in Ready" ! A large corner lot , rear yard is fenced with , landscaped trees ,, open space for privacy for gathering and cookouts , A Built in Gas grill , outside fireplace , to warm your outside guest. during the cool fall & spring evenings. Patio pavers . will surely enhance your groups experiences.
You're new Home enjoys , a contemporary open floor plan , for all to enjoy ,with 4 bedrooms on first floor with master suit and bath ,and 5 bedroom up stairs, with full bath and walk in closet .
Kitchen offers , gas stove ,double ovens , microwave& dishwasher , the white granite counters , have room for 4 / 5 seats to help , your guests relax while enjoying the aromas of diner . A sreened porch w/ big screened TV , allows another entertainment area for guests . Hardwood engineered floors a plus . Living room offers a wrap around couch ,is included , duel bookcases , with custom wood trim .
Near the front door is a seating area for 4 , relaxing or reading .
this Home has a little bit of everything , preview today
Location
State DE
County Sussex
Area Lewes Rehoboth Hundred (31009)
Zoning MR
Direction East
Rooms
Other Rooms Bedroom 5, Additional Bedroom
Basement Partial
Main Level Bedrooms 4
Interior
Interior Features Built-Ins, Breakfast Area, Ceiling Fan(s), Combination Kitchen/Dining, Dining Area, Entry Level Bedroom, Floor Plan - Open, Kitchen - Gourmet, Kitchen - Island, Primary Bath(s), Sprinkler System
Hot Water Tankless, Natural Gas
Heating Forced Air
Cooling Central A/C
Flooring Engineered Wood
Fireplaces Number 2
Fireplaces Type Gas/Propane
Equipment Built-In Microwave, Built-In Range, Dishwasher, Disposal, Dryer, Energy Efficient Appliances, ENERGY STAR Refrigerator, Oven - Double, Oven/Range - Gas, Range Hood, Washer, Water Heater - Tankless
Fireplace Y
Window Features Double Hung
Appliance Built-In Microwave, Built-In Range, Dishwasher, Disposal, Dryer, Energy Efficient Appliances, ENERGY STAR Refrigerator, Oven - Double, Oven/Range - Gas, Range Hood, Washer, Water Heater - Tankless
Heat Source Natural Gas, Electric
Laundry Main Floor
Exterior
Exterior Feature Deck(s), Patio(s), Porch(es)
Parking Features Additional Storage Area, Garage Door Opener
Garage Spaces 4.0
Utilities Available Cable TV, Propane - Community, Sewer Available, Water Available, Under Ground
Water Access N
View Pond, Trees/Woods
Roof Type Architectural Shingle
Street Surface Paved
Accessibility None
Porch Deck(s), Patio(s), Porch(es)
Road Frontage City/County
Attached Garage 2
Total Parking Spaces 4
Garage Y
Building
Lot Description Backs to Trees, Adjoins - Open Space, Corner, Landscaping, Partly Wooded, Pond, Rear Yard
Story 1.5
Foundation Block, Crawl Space
Sewer Public Sewer
Water Public
Architectural Style Coastal
Level or Stories 1.5
Additional Building Above Grade, Below Grade
Structure Type 9'+ Ceilings,Vaulted Ceilings
New Construction N
Schools
School District Cape Henlopen
Others
Pets Allowed N
Senior Community No
Tax ID 334-18.00-889.00
Ownership Fee Simple
SqFt Source Assessor
Security Features Smoke Detector
Acceptable Financing Cash, Conventional
Horse Property N
Listing Terms Cash, Conventional
Financing Cash,Conventional
Special Listing Condition Standard
Read Less Info
Want to know what your home might be worth? Contact us for a FREE valuation!

Our team is ready to help you sell your home for the highest possible price ASAP

Bought with Steve Carpenter • Active Adults Realty



