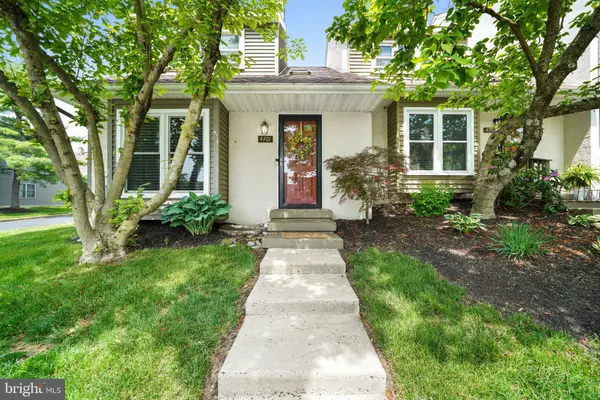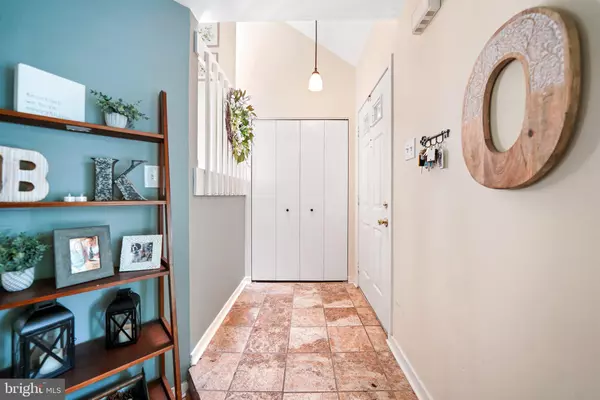For more information regarding the value of a property, please contact us for a free consultation.
Key Details
Sold Price $321,000
Property Type Townhouse
Sub Type End of Row/Townhouse
Listing Status Sold
Purchase Type For Sale
Square Footage 1,426 sqft
Price per Sqft $225
Subdivision Liongate
MLS Listing ID PACT2045542
Sold Date 06/27/23
Style Traditional
Bedrooms 2
Full Baths 2
HOA Fees $185/mo
HOA Y/N Y
Abv Grd Liv Area 1,426
Originating Board BRIGHT
Year Built 1986
Annual Tax Amount $3,118
Tax Year 2023
Lot Size 1,375 Sqft
Acres 0.03
Lot Dimensions 0.00 x 0.00
Property Description
4701 Cara Court is the opportunity you have been waiting for! Located in the highly sought after Liongate community in the award winning Downingtown School District, this 2 bedroom 2 bath End-unit Townhome is sure to make you fall in love. Enter the front door to the tiled foyer and step down into the open concept family room and dining room. The family room features hardwood floors, and a window seat perfect for cuddling up with a blanket and enjoying the glow from the wood-burning fireplace. The dining room offers additional natural light, recessed lighting, and lends access to the sizable kitchen with pantry and the generously sized main level bedroom that features a window seat, vaulted ceiling, skylight, and a deep closet. Just off of the kitchen through glass sliding doors is your gated, walk-off deck. Make your way back inside and to the full hall bath just before heading up the hardwood steps. On the second floor you will find your large owner's suite with custom blinds, walk-in closet, your washer and dryer hookups with accented wall, and an ensuite with an abundance of counter space, natural light through the skylight, and shower/tub combo. Live a life of maintained ease with a HOA that covers landscaping, snow removal, and trash as well as easy access to highways like Route 113, 100, and the turnpike. Do not miss your chance to call this stunning, move-in ready home yours, schedule your showings TODAY!
Location
State PA
County Chester
Area Uwchlan Twp (10333)
Zoning R10
Rooms
Other Rooms Living Room, Primary Bedroom, Bedroom 2, Kitchen, Foyer, Laundry, Primary Bathroom, Full Bath
Main Level Bedrooms 1
Interior
Hot Water Electric
Heating Heat Pump(s)
Cooling Central A/C
Fireplaces Number 1
Fireplaces Type Wood
Equipment Oven/Range - Electric, Dishwasher, Built-In Microwave, Refrigerator
Fireplace Y
Appliance Oven/Range - Electric, Dishwasher, Built-In Microwave, Refrigerator
Heat Source Electric
Laundry Upper Floor
Exterior
Exterior Feature Deck(s)
Parking On Site 1
Water Access N
Accessibility None
Porch Deck(s)
Garage N
Building
Story 2
Foundation Slab
Sewer Public Sewer
Water Public
Architectural Style Traditional
Level or Stories 2
Additional Building Above Grade, Below Grade
New Construction N
Schools
School District Downingtown Area
Others
HOA Fee Include Lawn Maintenance,Snow Removal,Trash
Senior Community No
Tax ID 33-02 -0470
Ownership Fee Simple
SqFt Source Assessor
Acceptable Financing Cash, Conventional
Listing Terms Cash, Conventional
Financing Cash,Conventional
Special Listing Condition Standard
Read Less Info
Want to know what your home might be worth? Contact us for a FREE valuation!

Our team is ready to help you sell your home for the highest possible price ASAP

Bought with Scott F Gullaksen • KW Greater West Chester



