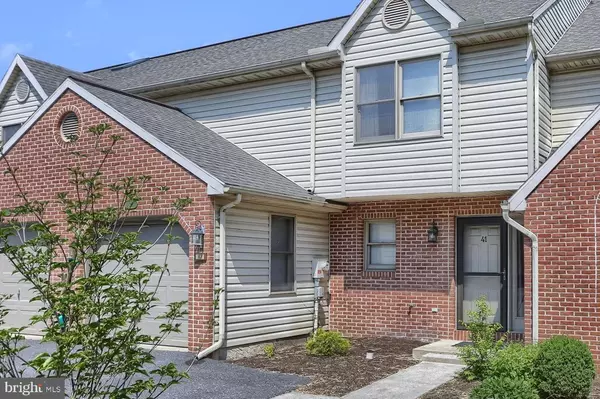For more information regarding the value of a property, please contact us for a free consultation.
Key Details
Sold Price $285,000
Property Type Condo
Sub Type Condo/Co-op
Listing Status Sold
Purchase Type For Sale
Square Footage 1,826 sqft
Price per Sqft $156
Subdivision River Bend Park
MLS Listing ID PALA2033920
Sold Date 06/26/23
Style Traditional
Bedrooms 3
Full Baths 1
Half Baths 1
Condo Fees $210/mo
HOA Y/N N
Abv Grd Liv Area 1,526
Originating Board BRIGHT
Year Built 1991
Annual Tax Amount $3,193
Tax Year 2022
Lot Dimensions 0.00 x 0.00
Property Description
Great opportunity to purchase a lovely home in the gated River Bend Park community! This home is move-in ready with multiple upgrades. Walking into the home, you have the half bath with laundry conveniently off the foyer. The Samsung front-load washer and dryer are staying with the home! Enter into the living area past the two-story vaulted staircase with skylight. The open living and dining area offers plenty of space to relax and host guests. The living room with electric fireplace that stays with the home has sliding doors that lead out to the deck, which overlooks the maintenance-free lawn area and trees out back (condo fee covers all exterior maintenance, lawn, water, and trash!). The kitchen in this home was just remodeled and ready for you! Gorgeous dark wood soft-close cabinets, undermount lighting, grey backsplash, convenient USB outlets, and white quartz countertops as well as a breakfast bar all make this kitchen shine. All appliances stay with this house including the double-door fridge with water/ice dispenser, built-in microwave, dishwasher, and double-door smart convection gas range/oven. The finished basement rec/family room leads right outside and offers extra storage as well. Upstairs, you'll find the primary bedroom suite with walk-in closet with organization system. The full bathroom with soaking tub with skylight above, stand-up shower, and tile floor has access from the primary bedroom and the hallway. Down the hall, are two more good-sized bedrooms. This home conveniently has an attached 1-car garage and driveway. Natural gas HVAC installed in 2022, and front storm door new in 2022. Roof installed in 2022, which, although maintained by condo assoc, provides peace of mind. Schedule your showing today!
Location
State PA
County Lancaster
Area West Lampeter Twp (10532)
Zoning RESIDENTIAL
Rooms
Other Rooms Living Room, Dining Room, Bedroom 2, Bedroom 3, Kitchen, Family Room, Foyer, Bedroom 1, Bathroom 1, Half Bath
Basement Full, Interior Access, Outside Entrance, Walkout Level, Fully Finished
Interior
Interior Features Carpet, Ceiling Fan(s), Combination Dining/Living, Floor Plan - Open, Recessed Lighting, Skylight(s), Soaking Tub, Stall Shower, Walk-in Closet(s)
Hot Water Natural Gas
Heating Forced Air
Cooling Central A/C
Flooring Ceramic Tile, Carpet, Vinyl
Fireplaces Number 1
Fireplaces Type Electric, Free Standing
Equipment Built-In Microwave, Dishwasher, Disposal, Dryer - Front Loading, Oven/Range - Gas, Refrigerator, Stainless Steel Appliances, Washer - Front Loading
Fireplace Y
Window Features Insulated
Appliance Built-In Microwave, Dishwasher, Disposal, Dryer - Front Loading, Oven/Range - Gas, Refrigerator, Stainless Steel Appliances, Washer - Front Loading
Heat Source Natural Gas
Laundry Main Floor
Exterior
Exterior Feature Deck(s), Patio(s)
Parking Features Garage - Front Entry, Garage Door Opener
Garage Spaces 3.0
Utilities Available Natural Gas Available
Amenities Available Gated Community
Water Access N
View Trees/Woods
Roof Type Composite,Shingle
Accessibility None
Porch Deck(s), Patio(s)
Road Frontage Private
Attached Garage 1
Total Parking Spaces 3
Garage Y
Building
Story 2
Foundation Permanent
Sewer Public Sewer
Water Public
Architectural Style Traditional
Level or Stories 2
Additional Building Above Grade, Below Grade
Structure Type Cathedral Ceilings
New Construction N
Schools
High Schools Lampeter-Strasburg
School District Lampeter-Strasburg
Others
Pets Allowed Y
HOA Fee Include Common Area Maintenance,Ext Bldg Maint,Lawn Maintenance,Snow Removal,Trash,Water
Senior Community No
Tax ID 320-10517-1-0041
Ownership Condominium
Security Features Smoke Detector
Acceptable Financing Cash, Conventional, FHA, VA
Listing Terms Cash, Conventional, FHA, VA
Financing Cash,Conventional,FHA,VA
Special Listing Condition Standard
Pets Allowed Cats OK, Dogs OK, Number Limit
Read Less Info
Want to know what your home might be worth? Contact us for a FREE valuation!

Our team is ready to help you sell your home for the highest possible price ASAP

Bought with Christine Akidi-Thomas • Welcome Home Real Estate



