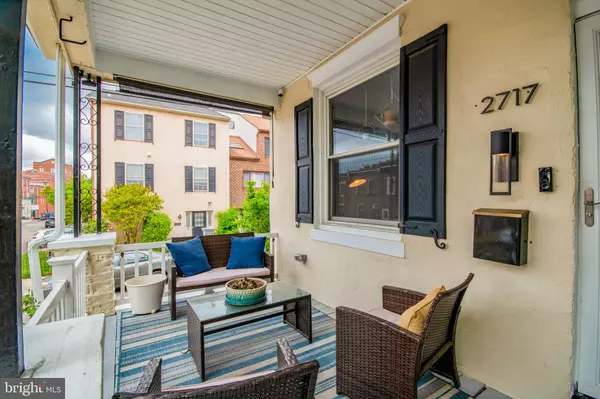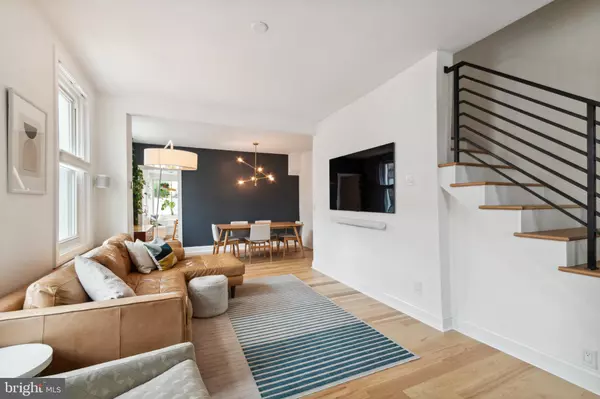For more information regarding the value of a property, please contact us for a free consultation.
Key Details
Sold Price $630,000
Property Type Townhouse
Sub Type Interior Row/Townhouse
Listing Status Sold
Purchase Type For Sale
Square Footage 2,400 sqft
Price per Sqft $262
Subdivision Fairmount
MLS Listing ID PAPH2234546
Sold Date 06/22/23
Style Straight Thru
Bedrooms 3
Full Baths 2
Half Baths 1
HOA Y/N N
Abv Grd Liv Area 2,400
Originating Board BRIGHT
Year Built 1930
Annual Tax Amount $6,066
Tax Year 2022
Lot Size 1,005 Sqft
Acres 0.02
Lot Dimensions 15.00 x 67.00
Property Description
A mid-century modern home in Fairmount! This vibrant home exudes calming, yet bold energy and welcomes its next owners. The front porch opens to the living room with cool hardwood floors and an abundance of natural light. Featuring a reading nook and built-in shelving, the living room flows into the dining room, offering space to sprawl out with family and guests alike. The kitchen was recently remodeled with tasteful white upper and complimentary oak lower cabinets; a glossy blue tile and brushed brass hardware give the kitchen a stunning contrast. Let's not forget to mention the matte Cafe appliance package. Also improved was the breakfast nook, giving this home a charming area for informal dining. Immediately off the kitchen is a separate entrance, convenient for unloading groceries and daily chores. An updated powder room rounds out the first floor. Up the recently refinished hardwood stairs features three spacious bedrooms, two with bay windows, an expansive rear primary bedroom with a walk-in closet, and an improved hall bathroom with a jetted tub. The lower level basement is finished with its own exterior entrance and a full bathroom, making it an ideal fourth bedroom, home office, au pair suite, Airbnb, and more. An isolated laundry area completes the basement. New mini split systems on the second floor. Grab a cup of Joe from Brown Street Coffee or Musette. Grab a bite from Black Taxi, A Mano, or Cantina Feliz. Steps from the Art Museum, Kelly Drive, The Parkway, Fairmount Ave, and more. Nearby playground and dog park. 10-minute walk to Whole Foods or Aldi. Quick access to I-676, I-76, I-95, the Philadelphia International Airport, and more!
Location
State PA
County Philadelphia
Area 19130 (19130)
Zoning RSA5
Rooms
Other Rooms Living Room, Primary Bedroom, Bedroom 2, Bedroom 3, Kitchen, Family Room, Laundry, Full Bath
Basement Full
Interior
Hot Water Natural Gas
Heating Forced Air
Cooling Central A/C
Equipment Refrigerator, Built-In Microwave, Oven/Range - Gas, Dishwasher, Washer, Dryer
Appliance Refrigerator, Built-In Microwave, Oven/Range - Gas, Dishwasher, Washer, Dryer
Heat Source Natural Gas
Laundry Basement
Exterior
Exterior Feature Porch(es)
Water Access N
Accessibility None
Porch Porch(es)
Garage N
Building
Story 2
Foundation Brick/Mortar
Sewer Public Sewer
Water Public
Architectural Style Straight Thru
Level or Stories 2
Additional Building Above Grade, Below Grade
New Construction N
Schools
School District The School District Of Philadelphia
Others
Pets Allowed Y
Senior Community No
Tax ID 152300500
Ownership Fee Simple
SqFt Source Assessor
Special Listing Condition Standard
Pets Allowed No Pet Restrictions
Read Less Info
Want to know what your home might be worth? Contact us for a FREE valuation!

Our team is ready to help you sell your home for the highest possible price ASAP

Bought with Nathaniel Barnett • Elfant Wissahickon Realtors



