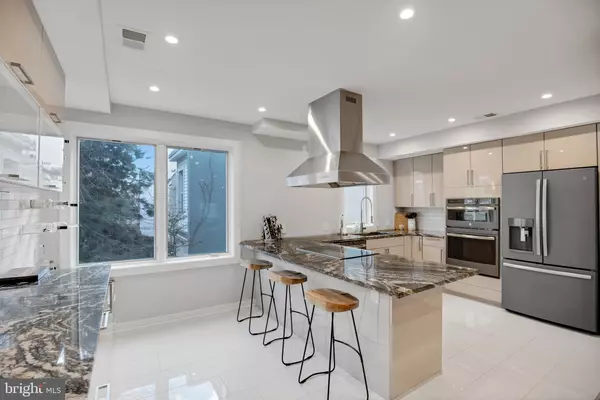For more information regarding the value of a property, please contact us for a free consultation.
Key Details
Sold Price $1,055,000
Property Type Townhouse
Sub Type Interior Row/Townhouse
Listing Status Sold
Purchase Type For Sale
Square Footage 4,300 sqft
Price per Sqft $245
Subdivision Fairmount
MLS Listing ID PAPH2204332
Sold Date 06/22/23
Style Contemporary
Bedrooms 3
Full Baths 3
Half Baths 2
HOA Fees $100/mo
HOA Y/N Y
Abv Grd Liv Area 3,600
Originating Board BRIGHT
Year Built 2019
Annual Tax Amount $2,519
Tax Year 2023
Lot Size 1 Sqft
Property Description
Do not miss this luxurious 3-bed, 5-bath (3 full, 2 half) home located in Fairmount! No expense has been spared with this home. This home includes only the highest end finishings including heated tile floors in the basement and master bathroom, smart-home appliances and thermostat, high-end energy efficient light fixtures, energy-efficient recessed lighting throughout the house and garage, solid oak flooring and staircase, custom marble walk-in design, and private gated entry. With 4,300 finished sq ft., this home has everything luxury can offer. Enter the home via a private driveway, or gated front walkway, to the foyer with gorgeous hardwood floors and decorative marble that run throughout. A convenient powder room is at the entrance. You can than choose to enter the finished basement, complete with heated floors, or access the spacious two car garage. Proceed up to the main floor where the living room, dining room, and kitchen flow together. The kitchen is perfect with top-of-the-line stainless steel appliances, dual-oven, cooktop, plentiful cabinetry, and marble countertops. Continue to the third floor where you will find two spacious bedrooms, both with ensuite bathrooms, and multiple walk-in closets. A laundry room completes the third floor. The fourth and final floor is the spacious primary bedroom with two walk-in closets and windows providing abundant natural light. The ensuite bathroom is luxurious with a standing glass shower, dual vanity, and modern soaking tub. Above the primary bedroom is an expansive roof deck with magnificent views of Center City. The deck has enough space for a table and additional seating. This is the perfect outdoor space for hosting guests on beautiful summer days! This location is minutes from everything you will need including public transit, Whole Foods, restaurants, cafes, and more. This one won't last long. Contact us today for a showing!
Location
State PA
County Philadelphia
Area 19130 (19130)
Zoning RESIDENTIAL
Rooms
Other Rooms Living Room, Dining Room, Primary Bedroom, Bedroom 2, Kitchen, Foyer, Bedroom 1, Recreation Room, Primary Bathroom, Full Bath, Half Bath
Basement Fully Finished
Interior
Hot Water Electric
Heating Forced Air
Cooling Central A/C
Heat Source Electric
Exterior
Parking Features Garage - Rear Entry, Garage Door Opener, Oversized
Garage Spaces 2.0
Water Access N
Accessibility None
Attached Garage 2
Total Parking Spaces 2
Garage Y
Building
Story 4
Foundation Concrete Perimeter
Sewer Public Sewer
Water Public
Architectural Style Contemporary
Level or Stories 4
Additional Building Above Grade, Below Grade
New Construction N
Schools
School District The School District Of Philadelphia
Others
Senior Community No
Tax ID 151103113
Ownership Fee Simple
SqFt Source Estimated
Special Listing Condition Standard
Read Less Info
Want to know what your home might be worth? Contact us for a FREE valuation!

Our team is ready to help you sell your home for the highest possible price ASAP

Bought with Robert W Lamb • Compass RE



