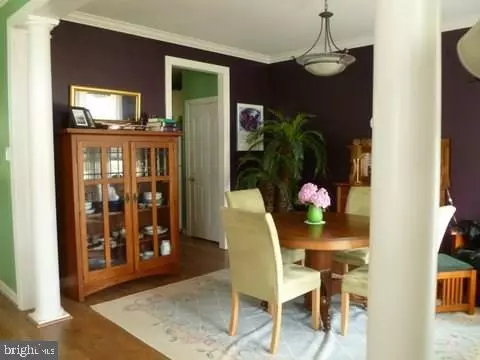For more information regarding the value of a property, please contact us for a free consultation.
Key Details
Sold Price $395,500
Property Type Single Family Home
Sub Type Detached
Listing Status Sold
Purchase Type For Sale
Square Footage 2,071 sqft
Price per Sqft $190
Subdivision Villages Of Five Points-West
MLS Listing ID 1001576426
Sold Date 06/29/18
Style Ranch/Rambler
Bedrooms 2
Full Baths 1
HOA Fees $114/ann
HOA Y/N Y
Abv Grd Liv Area 2,071
Originating Board SCAOR
Year Built 2007
Lot Size 8,280 Sqft
Acres 0.19
Property Description
East of Route 1. This well kept home is move in ready. Featuring 3 bedroom with 2 bath. Enter the front door to see a formal dining and living room. Down the hall to the back of this home is an open concept with split floor plan, sporting the Kitchen and Great room with fireplace. Spectacular view of the pond. 2nd bedroom has a private entrance, from room to bathroom. Large Master bedroom overlooking the scenic pond. Master bath has double sinks, tub, and shower. The kitchen has ceramic tile as back splash and hones plenty of counter and cabinet space. Large double hung windows throughout. Almost new and hardly used washer and dryer set in laundry room with large storage closet. Lets not forget the oversized 2 car garage for extra storage space. Outside, stairs leading to the conditioned crawl space and a dedicated well for the irrigation system. 2 Solar fans in the attic. Relax and enjoy your screened porch over looking the pond. Schedule your appointment today!
Location
State DE
County Sussex
Area Lewes Rehoboth Hundred (31009)
Zoning RESIDENTIAL
Rooms
Basement Sump Pump, Walkout Stairs
Main Level Bedrooms 2
Interior
Interior Features Attic, Ceiling Fan(s), Window Treatments
Hot Water Electric
Heating Forced Air, Gas, Propane
Cooling Attic Fan, Central A/C
Flooring Carpet, Laminated
Fireplaces Number 1
Fireplaces Type Gas/Propane
Equipment Dishwasher, Disposal, Dryer - Electric, Icemaker, Refrigerator, Microwave, Oven/Range - Electric, Washer, Water Heater
Furnishings No
Fireplace Y
Window Features Screens,Storm
Appliance Dishwasher, Disposal, Dryer - Electric, Icemaker, Refrigerator, Microwave, Oven/Range - Electric, Washer, Water Heater
Heat Source Bottled Gas/Propane
Exterior
Exterior Feature Porch(es), Screened
Parking Features Garage Door Opener
Garage Spaces 2.0
Amenities Available Tot Lots/Playground, Swimming Pool, Tennis Courts
Water Access Y
View Lake, Pond
Roof Type Architectural Shingle
Accessibility None
Porch Porch(es), Screened
Road Frontage Public
Attached Garage 2
Total Parking Spaces 2
Garage Y
Building
Story 1
Foundation Block, Crawl Space
Sewer Public Sewer
Water Public
Architectural Style Ranch/Rambler
Level or Stories 1
Additional Building Above Grade
New Construction N
Schools
School District Cape Henlopen
Others
Senior Community No
Tax ID 335-12.00-104.00
Ownership Fee Simple
SqFt Source Estimated
Security Features Security System
Acceptable Financing Cash, Conventional
Listing Terms Cash, Conventional
Financing Cash,Conventional
Special Listing Condition Standard
Read Less Info
Want to know what your home might be worth? Contact us for a FREE valuation!

Our team is ready to help you sell your home for the highest possible price ASAP

Bought with JEFFREY THORNBURG • Berkshire Hathaway HomeServices PenFed Realty



