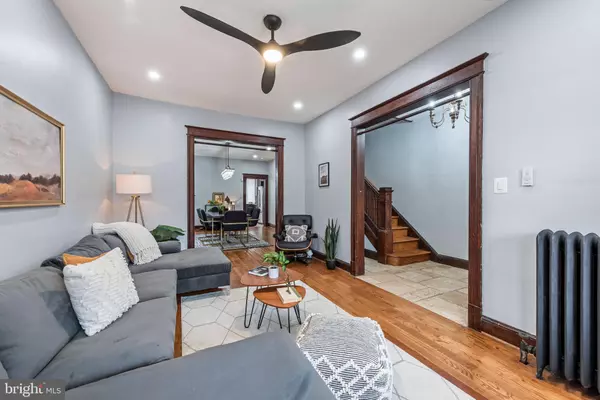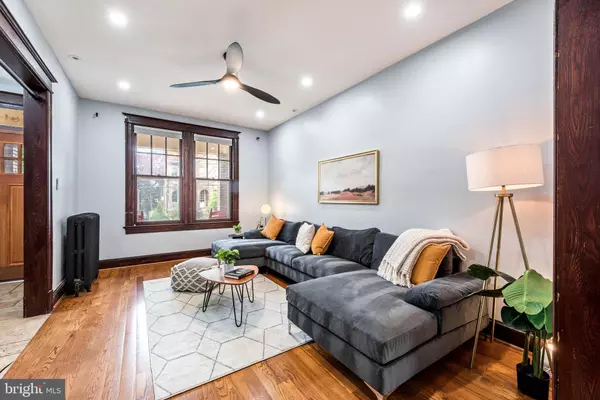For more information regarding the value of a property, please contact us for a free consultation.
Key Details
Sold Price $1,069,000
Property Type Townhouse
Sub Type Interior Row/Townhouse
Listing Status Sold
Purchase Type For Sale
Square Footage 2,752 sqft
Price per Sqft $388
Subdivision Petworth
MLS Listing ID DCDC2094268
Sold Date 06/21/23
Style Colonial
Bedrooms 4
Full Baths 3
Half Baths 1
HOA Y/N N
Abv Grd Liv Area 2,077
Originating Board BRIGHT
Year Built 1920
Annual Tax Amount $5,406
Tax Year 2022
Lot Size 2,450 Sqft
Acres 0.06
Property Description
Welcome to this stunning 4 bedroom, 3.5 bathroom Petworth rowhouse that masterfully blends historic charm with remodeled touches throughout. With over 2,800 square feet of living space and walkability to public transportation, restaurants, and more, you do not want to miss out!
As you enter the home, there is a spacious living room with an oversized living room, a large formal dining room, and a half bath. Off of the formal dining room, you enter a remodeled gourmet kitchen that is designed for functionality and style, with ample storage to keep everything organized. The addition off of the kitchen allows for an additional informal seating area/breakfast nook that leads out to the large deck and fenced-in backyard, perfect for outdoor dining or entertaining guests.
As you go upstairs, you will find 2 large bedrooms that share a hallway full bathroom and a primary bedroom with an en suite bathroom. The primary bathroom features a claw tub, a full shower, and oversized custom closets.
The home features high-velocity central air conditioning and natural gas heating to ensure that you will be comfortable in any season. Downstairs you will find a dedicated laundry room with ample storage for all your essentials.
If you are looking for an investment opportunity, the property is currently set up with a lower-level Airbnb with private rear access that generated $32,000 in 2022, making it a great income-generating property. You also have access within the home to the lower level.
The property also includes parking for two cars and is just steps away from the metro, making commuting a breeze. Don't miss the chance to make this house your dream home.
Location
State DC
County Washington
Zoning R4
Rooms
Other Rooms Game Room, Utility Room, Attic
Basement Full, Improved, Outside Entrance, Windows
Interior
Interior Features Window Treatments, Wood Floors, Attic, Formal/Separate Dining Room, Kitchen - Gourmet, Recessed Lighting, Soaking Tub
Hot Water Electric
Heating Hot Water
Cooling Programmable Thermostat, Other, Central A/C, Ductless/Mini-Split
Fireplace N
Heat Source Natural Gas
Exterior
Exterior Feature Porch(es)
Garage Spaces 2.0
Fence Rear
Water Access N
Accessibility Other
Porch Porch(es)
Total Parking Spaces 2
Garage N
Building
Story 3
Foundation Other
Sewer Public Sewer
Water Public
Architectural Style Colonial
Level or Stories 3
Additional Building Above Grade, Below Grade
New Construction N
Schools
School District District Of Columbia Public Schools
Others
Senior Community No
Tax ID 3028//0048
Ownership Fee Simple
SqFt Source Assessor
Security Features Electric Alarm
Special Listing Condition Standard
Read Less Info
Want to know what your home might be worth? Contact us for a FREE valuation!

Our team is ready to help you sell your home for the highest possible price ASAP

Bought with Gabriel Oran • Compass



