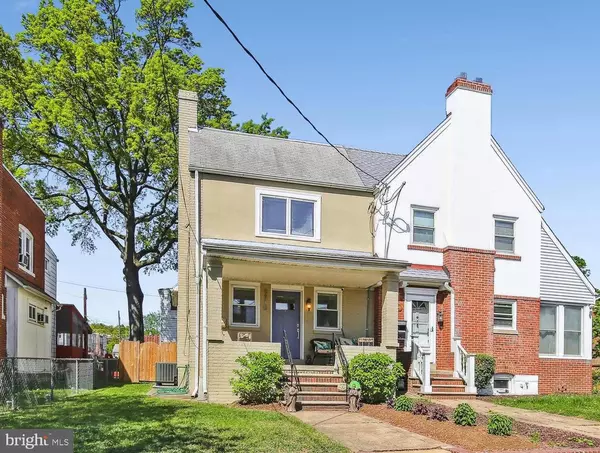For more information regarding the value of a property, please contact us for a free consultation.
Key Details
Sold Price $799,000
Property Type Single Family Home
Sub Type Twin/Semi-Detached
Listing Status Sold
Purchase Type For Sale
Square Footage 1,740 sqft
Price per Sqft $459
Subdivision Brightwood
MLS Listing ID DCDC2092640
Sold Date 06/20/23
Style Traditional
Bedrooms 3
Full Baths 2
Half Baths 1
HOA Y/N N
Abv Grd Liv Area 1,282
Originating Board BRIGHT
Year Built 1927
Annual Tax Amount $4,069
Tax Year 2022
Lot Size 3,001 Sqft
Acres 0.07
Property Description
OFFER ACCEPTED BY SELLER. AWAITING SIGNATURES FROM RELOCATION ADMINISTRATOR BEFORE CHANGING STATUS. A full-home renovation in 2021 transformed this place with an expanded open floor plan and exquisite style throughout. The living area is welcoming, and is centered around the fireplace, where a television can also be mounted. The kitchen offers plenty of storage and is punctuated by Carrara marble countertops, stainless steel appliances, a double oven and a large apron front farmer's sink. Enjoy meals served on the kitchen island, or in the more formal dining area with a beautiful built-in marble-top banquet. The main level spills out onto a nice, wooden deck and a back yard that is sunny and spacious. There's more room for entertaining on the paver patio. The second level of the home features three bedrooms, including an opulent, sun-filled owner suite with large closets and a bathroom with large soaking tub and beautifully tiled, glass enclosed shower. Two additional bedrooms are well-proportioned, and the fully updated hallway bath and laundry are all also located on the second level. The basement with high ceilings was left unfinished, and offers storage galore. The owner has installed a rough-in for a future bathroom if the next owner so wishes. The highly anticipated dining and retail hub featured at the Parks at Walter Reed is nearby, as are many other dining and retail options that dot Georgia Ave. Takoma Park Metro is one mile. Make this spectacular #UrbanCastle your next home!
Location
State DC
County Washington
Zoning RES
Direction East
Rooms
Basement Connecting Stairway, Rough Bath Plumb, Unfinished, Walkout Stairs, Windows
Interior
Hot Water Natural Gas
Heating Hot Water
Cooling Central A/C
Heat Source Natural Gas
Exterior
Water Access N
Accessibility None
Garage N
Building
Story 3
Foundation Slab
Sewer Public Sewer
Water Public
Architectural Style Traditional
Level or Stories 3
Additional Building Above Grade, Below Grade
New Construction N
Schools
School District District Of Columbia Public Schools
Others
Pets Allowed Y
Senior Community No
Tax ID 3265//0155
Ownership Fee Simple
SqFt Source Assessor
Horse Property N
Special Listing Condition Standard
Pets Allowed No Pet Restrictions
Read Less Info
Want to know what your home might be worth? Contact us for a FREE valuation!

Our team is ready to help you sell your home for the highest possible price ASAP

Bought with Gabriela Cruz • Compass



