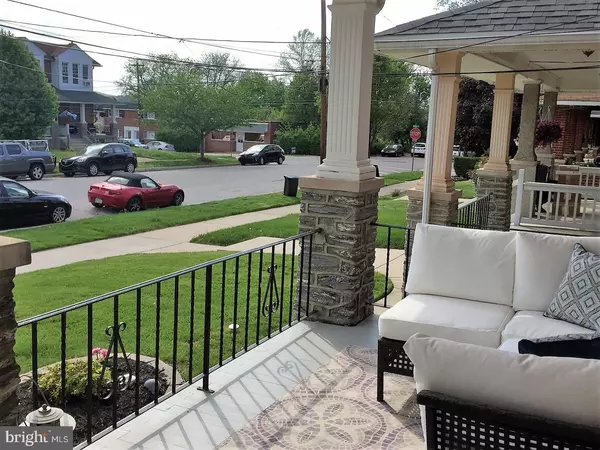For more information regarding the value of a property, please contact us for a free consultation.
Key Details
Sold Price $335,500
Property Type Single Family Home
Sub Type Twin/Semi-Detached
Listing Status Sold
Purchase Type For Sale
Square Footage 1,364 sqft
Price per Sqft $245
Subdivision Conshohocken
MLS Listing ID 1000866496
Sold Date 07/03/18
Style Traditional
Bedrooms 3
Full Baths 1
Half Baths 1
HOA Y/N N
Abv Grd Liv Area 1,364
Originating Board TREND
Year Built 1914
Annual Tax Amount $2,931
Tax Year 2018
Lot Size 3,000 Sqft
Acres 0.07
Lot Dimensions 20 X 150
Property Description
HERE'S WHAT YOU'VE BEEN WAITING FOR ... A Conshohocken Creampuff! Fabulous twin in spotless condition. Crisp, clean and beautifully maintained. 1st floor features refinished hardwood floors in LR and DR. 2 windows in LR are etched glass. The remodeled eat-in kitchen has maple cabinets, granite counters and sleek stainless steel appliances. There's also a convenient first floor powder room and a mud room. This area is flooded with sunlight and can be used for casual living and formal entertaining. The 2nd floor features a spacious master bedroom with a tray ceiling, a wall of closets, recessed lighting and ceiling fan. There are 2 additional bedrooms and a nice hall bathroom with a pedestal sink. There's a new front porch where you can enjoy beautiful sunsets. A rear patio and terraced, fenced back yard has been thoughtfully sculpted with flower beds. This beautiful home is located just 2 blocks from Sutcliffe Park. Move in now and enjoy the fabulous July 4th fireworks display at the park. Located just a couple blocks from Fayette Street where you can enjoy all the hip restaurants, shops and boutiques. Close to the train, bike trail and easy access to all major arteries too. Hurry with your strong offers today. This one won't last. Great Home! Great Price! Great Location, Location, Location!!! Welcome to 8th Ave and Welcome Home.
Location
State PA
County Montgomery
Area Conshohocken Boro (10605)
Zoning R2
Rooms
Other Rooms Living Room, Dining Room, Primary Bedroom, Bedroom 2, Kitchen, Bedroom 1
Basement Full, Unfinished
Interior
Interior Features Ceiling Fan(s), Stain/Lead Glass, Kitchen - Eat-In
Hot Water Natural Gas
Heating Gas, Hot Water
Cooling None
Flooring Wood, Fully Carpeted
Equipment Oven - Wall, Oven - Self Cleaning, Dishwasher, Disposal, Built-In Microwave
Fireplace N
Window Features Replacement
Appliance Oven - Wall, Oven - Self Cleaning, Dishwasher, Disposal, Built-In Microwave
Heat Source Natural Gas
Laundry Basement
Exterior
Exterior Feature Porch(es)
Fence Other
Utilities Available Cable TV
Water Access N
Roof Type Flat
Accessibility None
Porch Porch(es)
Garage N
Building
Lot Description Front Yard, Rear Yard
Story 2
Sewer Public Sewer
Water Public
Architectural Style Traditional
Level or Stories 2
Additional Building Above Grade
New Construction N
Schools
Elementary Schools Conshohocken
Middle Schools Colonial
High Schools Plymouth Whitemarsh
School District Colonial
Others
Senior Community No
Tax ID 05-00-00636-007
Ownership Fee Simple
Acceptable Financing Conventional, VA, FHA 203(b)
Listing Terms Conventional, VA, FHA 203(b)
Financing Conventional,VA,FHA 203(b)
Read Less Info
Want to know what your home might be worth? Contact us for a FREE valuation!

Our team is ready to help you sell your home for the highest possible price ASAP

Bought with Gina D Wherry • RE/MAX Realty Group-Lansdale



