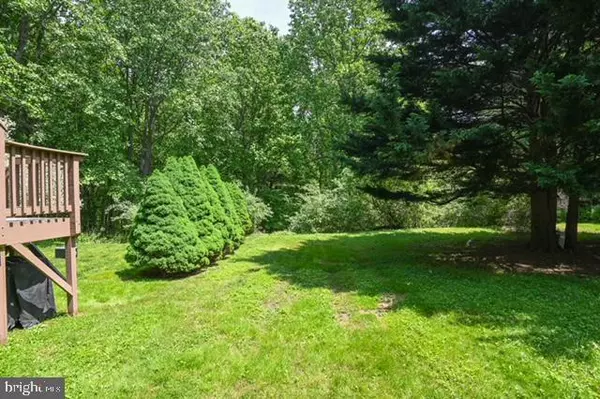For more information regarding the value of a property, please contact us for a free consultation.
Key Details
Sold Price $336,000
Property Type Townhouse
Sub Type Interior Row/Townhouse
Listing Status Sold
Purchase Type For Sale
Square Footage 2,213 sqft
Price per Sqft $151
Subdivision Weatherhill Farms
MLS Listing ID DENC2042766
Sold Date 06/16/23
Style Colonial
Bedrooms 2
Full Baths 2
Half Baths 1
HOA Fees $12/ann
HOA Y/N Y
Abv Grd Liv Area 1,475
Originating Board BRIGHT
Year Built 1987
Annual Tax Amount $2,645
Tax Year 2022
Lot Size 2,178 Sqft
Acres 0.05
Property Description
Welcome to Weatherhill Farms, one of Pike Creeks desirable town home communities. This brick front home has beautiful new hardwood flooring throughout the main level. A bright large eat in kitchen with loads of cabinets, granite counters and a large pass thru window create an open feel. The crown jewel of the living room is a newly refaced wood burning fireplace with stacked stone & a crisp new mantel. Sliders on this main level allow you to enjoy a deck overlooking parkland. There is also an updated half bath on this main level. The upper level has two generous en suite bedrooms with updated baths in each. An upper level laundry closet makes doing laundry a breeze. To complete this town home, you will find a large finished lower level with sliders to enjoy a patio and the rear yard. A new replacement door has been ordered & will be installed as soon as it arrive. This lower level adds over 700 of additional living space and still gives you plenty of storage space. Showings begin on Saturday 5/13.
Location
State DE
County New Castle
Area Elsmere/Newport/Pike Creek (30903)
Zoning NCPUD
Rooms
Other Rooms Living Room, Dining Room, Primary Bedroom, Kitchen, Family Room, Bedroom 1, Other, Attic
Basement Full, Outside Entrance, Drainage System, Fully Finished
Interior
Interior Features Primary Bath(s), Wet/Dry Bar, Kitchen - Eat-In
Hot Water Electric
Heating Heat Pump - Electric BackUp, Forced Air
Cooling Central A/C
Flooring Fully Carpeted, Vinyl, Tile/Brick
Fireplaces Number 1
Equipment Oven - Self Cleaning, Dishwasher, Disposal
Fireplace Y
Appliance Oven - Self Cleaning, Dishwasher, Disposal
Heat Source Electric
Laundry Upper Floor
Exterior
Exterior Feature Deck(s)
Garage Spaces 2.0
Utilities Available Cable TV
Water Access N
Roof Type Pitched,Shingle
Accessibility None
Porch Deck(s)
Total Parking Spaces 2
Garage N
Building
Lot Description Cul-de-sac, Trees/Wooded, Rear Yard
Story 2
Foundation Concrete Perimeter
Sewer Public Sewer
Water Public
Architectural Style Colonial
Level or Stories 2
Additional Building Above Grade, Below Grade
New Construction N
Schools
High Schools John Dickinson
School District Red Clay Consolidated
Others
HOA Fee Include Common Area Maintenance,Snow Removal
Senior Community No
Tax ID 08-031.30-113
Ownership Fee Simple
SqFt Source Estimated
Acceptable Financing Conventional
Listing Terms Conventional
Financing Conventional
Special Listing Condition Standard
Read Less Info
Want to know what your home might be worth? Contact us for a FREE valuation!

Our team is ready to help you sell your home for the highest possible price ASAP

Bought with Jacqueline N. Patrick • Compass



