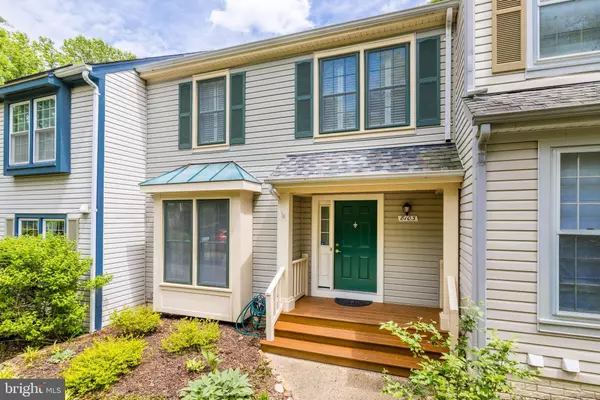For more information regarding the value of a property, please contact us for a free consultation.
Key Details
Sold Price $590,000
Property Type Townhouse
Sub Type Interior Row/Townhouse
Listing Status Sold
Purchase Type For Sale
Square Footage 1,898 sqft
Price per Sqft $310
Subdivision Forest View
MLS Listing ID VAFX2127378
Sold Date 06/16/23
Style Colonial
Bedrooms 3
Full Baths 3
Half Baths 1
HOA Fees $153/qua
HOA Y/N Y
Abv Grd Liv Area 1,598
Originating Board BRIGHT
Year Built 1985
Annual Tax Amount $6,044
Tax Year 2023
Lot Size 1,760 Sqft
Acres 0.04
Property Description
Well maintained 4 level townhome in the desirable Forest View neighborhood. Updated kitchen with open pass through to dining room. Open concept family room/dining with a cozy fireplace leading out to your secluded deck backing to woods. On the 2nd level - 3 bedrooms, 2 bathrooms including primary bedroom with ensuite updated bathroom. 4th level includes a bonus room that would be perfect for an at home office or kids playroom. Basement features open recreation room with full bath and direct access to a private screened in porch. Stairs leading down to stone patio. New hot water heater and new roof as of 2020. This sought after and conveniently located neighborhood provides easy access to major commuting routes including the VRE commuter train, metro bus stop, and commuter lots while maintaining a peaceful, woodsy home life. Close by shopping, dining and grocery stores as well. Tranquil setting backing to the Pohick Creek and Cross County Trail while South Run Valley Park is across the street. Enjoy and welcome home!
Location
State VA
County Fairfax
Zoning 150
Rooms
Other Rooms Bonus Room
Basement Full, Walkout Level, Rear Entrance, Outside Entrance
Interior
Interior Features Air Filter System, Breakfast Area, Built-Ins, Ceiling Fan(s), Combination Dining/Living, Crown Moldings, Dining Area, Floor Plan - Open, Recessed Lighting, Skylight(s), Upgraded Countertops, Window Treatments, Wood Floors, Wainscotting
Hot Water Electric
Heating Heat Pump(s)
Cooling Central A/C, Heat Pump(s)
Flooring Hardwood, Carpet, Ceramic Tile, Vinyl
Fireplaces Number 1
Equipment Dishwasher, Disposal, Energy Efficient Appliances, Icemaker, Dryer - Electric, Oven - Self Cleaning, Oven/Range - Electric, Range Hood, Refrigerator, Washer - Front Loading, Water Heater - High-Efficiency
Fireplace Y
Window Features Double Pane,Skylights
Appliance Dishwasher, Disposal, Energy Efficient Appliances, Icemaker, Dryer - Electric, Oven - Self Cleaning, Oven/Range - Electric, Range Hood, Refrigerator, Washer - Front Loading, Water Heater - High-Efficiency
Heat Source Electric
Laundry Has Laundry
Exterior
Exterior Feature Deck(s)
Garage Spaces 2.0
Parking On Site 2
Fence Wood, Fully
Utilities Available Electric Available, Water Available
Amenities Available Common Grounds, Reserved/Assigned Parking
Water Access N
View Trees/Woods
Roof Type Architectural Shingle
Accessibility None
Porch Deck(s)
Total Parking Spaces 2
Garage N
Building
Lot Description Backs to Trees, Cul-de-sac
Story 4
Foundation Slab
Sewer Public Sewer
Water Public
Architectural Style Colonial
Level or Stories 4
Additional Building Above Grade, Below Grade
Structure Type Vaulted Ceilings
New Construction N
Schools
Elementary Schools Newington Forest
Middle Schools South County
High Schools South County
School District Fairfax County Public Schools
Others
HOA Fee Include Common Area Maintenance,Lawn Care Front,Lawn Care Rear,Lawn Maintenance,Snow Removal,Trash
Senior Community No
Tax ID 0982 16 0045A
Ownership Fee Simple
SqFt Source Assessor
Special Listing Condition Standard
Read Less Info
Want to know what your home might be worth? Contact us for a FREE valuation!

Our team is ready to help you sell your home for the highest possible price ASAP

Bought with Gina A Lee • TTR Sotheby's International Realty



