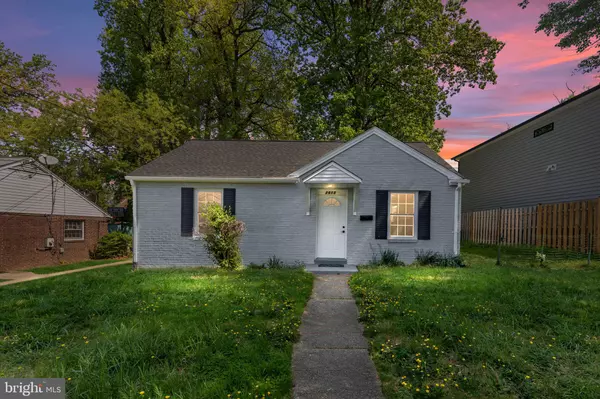For more information regarding the value of a property, please contact us for a free consultation.
Key Details
Sold Price $435,000
Property Type Single Family Home
Sub Type Detached
Listing Status Sold
Purchase Type For Sale
Square Footage 858 sqft
Price per Sqft $506
Subdivision Wheatley Hills
MLS Listing ID MDMC2090138
Sold Date 06/09/23
Style Ranch/Rambler
Bedrooms 2
Full Baths 1
HOA Y/N N
Abv Grd Liv Area 858
Originating Board BRIGHT
Year Built 1949
Annual Tax Amount $3,584
Tax Year 2022
Lot Size 6,959 Sqft
Acres 0.16
Property Description
This property qualifies for a 10K grant from George Mason Mortgage through one of our qualified lenders - ask the listing agent for more info.
Sun-filled brick home in the heart of Wheaton/Silver Spring! This charming 2BR 1BA residence is super quaint and full of fantastic updates after a gut renovation. Everything is new, including stylish flooring and paint, brand new roof, modern lighting throughout, water heater, energy-efficient windows, and much more. Open main floor plan with great flow and gourmet eat-in kitchen with new stainless steel appliances, counters, cabinetry, and custom backsplash. Two ample bedrooms and a lovely full bath, updated with new vanity sink, finishes, and custom tiling. Located on a spacious lot and surrounded by luscious greenery, with a large backyard perfect for outdoor relaxation, recreation, and entertainment. Located a stone's throw from all the fun of downtown Wheaton and Silver Spring! Just blocks to tons of shops, restaurants, and entertainment, with easy access to the Wheaton Mall, Giant Food, Safeway, major commuter routes, and the Wheaton Metro station. So much to love!
Location
State MD
County Montgomery
Zoning R60
Rooms
Main Level Bedrooms 2
Interior
Hot Water Electric
Heating Central
Cooling Central A/C
Equipment Built-In Microwave, Dishwasher, Dryer, Refrigerator, Stove, Washer
Appliance Built-In Microwave, Dishwasher, Dryer, Refrigerator, Stove, Washer
Heat Source Electric
Laundry Washer In Unit, Dryer In Unit
Exterior
Water Access N
Accessibility Other
Garage N
Building
Story 1
Foundation Permanent
Sewer Public Sewer
Water Public
Architectural Style Ranch/Rambler
Level or Stories 1
Additional Building Above Grade, Below Grade
New Construction N
Schools
School District Montgomery County Public Schools
Others
Pets Allowed Y
Senior Community No
Tax ID 161301185757
Ownership Fee Simple
SqFt Source Assessor
Acceptable Financing FHA, Conventional, Cash, Bank Portfolio
Listing Terms FHA, Conventional, Cash, Bank Portfolio
Financing FHA,Conventional,Cash,Bank Portfolio
Special Listing Condition Standard
Pets Allowed No Pet Restrictions
Read Less Info
Want to know what your home might be worth? Contact us for a FREE valuation!

Our team is ready to help you sell your home for the highest possible price ASAP

Bought with John S. Kelley • Long & Foster Real Estate, Inc.



