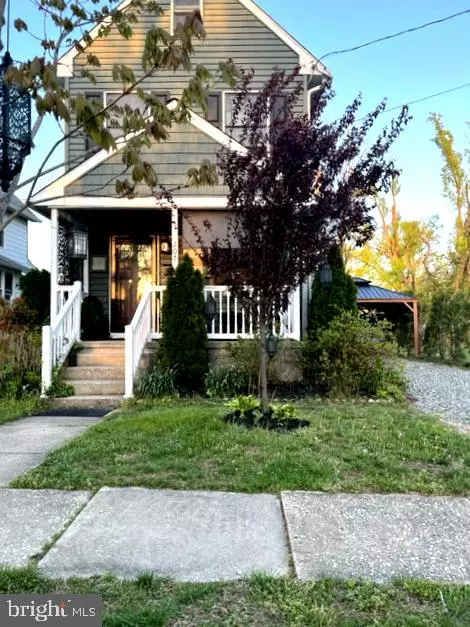For more information regarding the value of a property, please contact us for a free consultation.
Key Details
Sold Price $365,000
Property Type Single Family Home
Sub Type Detached
Listing Status Sold
Purchase Type For Sale
Square Footage 1,554 sqft
Price per Sqft $234
MLS Listing ID NJGL2028482
Sold Date 06/02/23
Style Colonial,Traditional
Bedrooms 3
Full Baths 2
HOA Y/N N
Abv Grd Liv Area 1,554
Originating Board BRIGHT
Year Built 1900
Annual Tax Amount $7,627
Tax Year 2019
Lot Size 5,625 Sqft
Acres 0.13
Lot Dimensions 37.50 x 150.00
Property Description
Welcome home to Wenonah! Enjoy this move-in ready, 3 bedroom, 2 full bathroom home with beautiful flow from the outdoor porch space to the living and dining areas into the renovated kitchen with new stainless steel appliances. The first floor also features a back room off of the kitchen with full bathroom, storage, and office nook perfect for remote work and pantry space. The basement is partially finished and has another cozy living space and work bench area. The second floor has three spacious carpeted bedrooms and another full bathroom. Further up, take the stairs to the bright attic space that could be used as a studio area or for storage. The exterior features all new siding and roof along with new carport and just the right amount of back yard with shed. Don't miss out on this opportunity to live in Wenonah and enjoy all it has to offer! This bike and walking friendly town has lots of outdoor trails in the Wenonah Conservation area and has been named Tree City USA by the Arbor Foundation for many years. The Wenonah Farmers Market, Wenonah Swim Club, and Wenonah Lake are all within walking or biking distance along with local deli, coffee shop, and other businesses. Conveniently located close to Philadelphia and major highways.
Location
State NJ
County Gloucester
Area Wenonah Boro (20819)
Zoning RES
Rooms
Other Rooms Living Room, Dining Room, Kitchen, Basement, Laundry, Attic
Basement Full, Poured Concrete
Interior
Interior Features Attic, Breakfast Area, Carpet, Ceiling Fan(s), Dining Area, Floor Plan - Traditional, Formal/Separate Dining Room, Kitchen - Eat-In, Kitchen - Table Space, Pantry, Recessed Lighting, Stall Shower, Store/Office, Walk-in Closet(s), Wood Floors
Hot Water Electric
Heating Forced Air
Cooling Ceiling Fan(s), Central A/C
Flooring Carpet, Hardwood, Tile/Brick, Wood
Equipment Disposal, Microwave, Oven - Self Cleaning, Oven/Range - Gas, Refrigerator, Stove, Washer, Dryer
Fireplace N
Appliance Disposal, Microwave, Oven - Self Cleaning, Oven/Range - Gas, Refrigerator, Stove, Washer, Dryer
Heat Source Natural Gas
Laundry Hookup, Main Floor
Exterior
Exterior Feature Porch(es)
Garage Spaces 4.0
Fence Masonry/Stone, Partially, Wood
Water Access N
View Garden/Lawn, Street
Roof Type Shingle,Pitched
Accessibility None
Porch Porch(es)
Total Parking Spaces 4
Garage N
Building
Lot Description Front Yard, Landscaping, Rear Yard
Story 2.5
Foundation Brick/Mortar, Concrete Perimeter
Sewer Public Sewer
Water Public
Architectural Style Colonial, Traditional
Level or Stories 2.5
Additional Building Above Grade, Below Grade
Structure Type 9'+ Ceilings,Dry Wall
New Construction N
Schools
High Schools Gateway Regional H.S.
School District Wenonah Public Schools
Others
Senior Community No
Tax ID 19-00069-00015
Ownership Fee Simple
SqFt Source Assessor
Acceptable Financing Conventional, Cash, FHA, VA
Listing Terms Conventional, Cash, FHA, VA
Financing Conventional,Cash,FHA,VA
Special Listing Condition Standard
Read Less Info
Want to know what your home might be worth? Contact us for a FREE valuation!

Our team is ready to help you sell your home for the highest possible price ASAP

Bought with Val F. Nunnenkamp Jr. • Keller Williams Realty - Marlton



