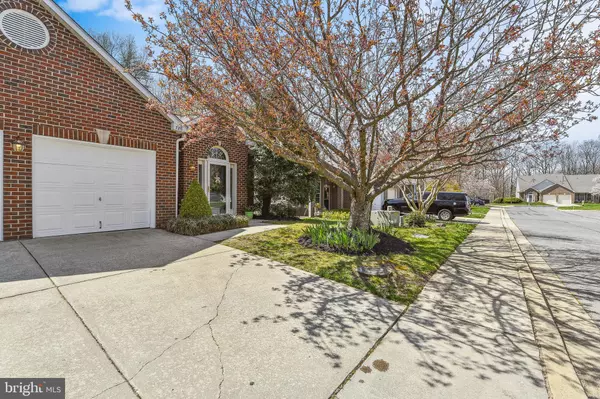For more information regarding the value of a property, please contact us for a free consultation.
Key Details
Sold Price $605,000
Property Type Townhouse
Sub Type End of Row/Townhouse
Listing Status Sold
Purchase Type For Sale
Square Footage 2,704 sqft
Price per Sqft $223
Subdivision Heritage Harbour
MLS Listing ID MDAA2057102
Sold Date 05/30/23
Style Traditional
Bedrooms 3
Full Baths 3
HOA Fees $153/mo
HOA Y/N Y
Abv Grd Liv Area 2,704
Originating Board BRIGHT
Year Built 1995
Annual Tax Amount $5,057
Tax Year 2023
Lot Size 3,400 Sqft
Acres 0.08
Property Description
Nice price reduction on this pristine 2700+ SF end unit villa within this small enclave of homes in Heritage Harbour. Ballast Way is one of the prettiest tree lined streets in the community and offers more parking than most as well as fabulous year-round social events for neighbors. Built in 1996, this is the perfect layout for the over 55+ buyer and their guests. Larger than your typical single family home and features an oversized 2 car garage (22 x 22) & paver patio that backs to a quiet wood setting. Fresh new carpet throughout and most rooms have multiple windows providing lots of natural light. Additional highlights on the Main Level include a spacious Primary Suite with generous closet space and full Bath, 2nd Bedroom or Home Office, 9' ceilings, large Laundry/Utility Room, hardwood floors and millwork in the spacious Living & Dining Rooms and custom window treatments. The sunny Family Room of Kitchen features a cathedral ceiling and access to the beautiful patio with lush landscaping. The generous guest quarters on the upper level include an oversized Bedroom with large closet for ample storage, full Bath, and loft area/ game room overlooking the Family Room, all great for extended family accommodations. Brand new Carrier HVAC and newer roof. This exact layout at 756 Ballast Way sold in 2022 for $675K so this home is priced to sell!
Heritage Harbour offers an active over 55 lifestyle with a community lodge, golf course, and loads of amenities including indoor and outdoor pools, tennis and lots of social activities and events for all residents. One time $2075 recreation fee is due from buyer at closing.
Location
State MD
County Anne Arundel
Zoning R
Rooms
Other Rooms Living Room, Dining Room, Primary Bedroom, Bedroom 2, Bedroom 3, Kitchen, Family Room, Laundry, Bathroom 2, Bathroom 3, Bonus Room, Primary Bathroom
Main Level Bedrooms 2
Interior
Interior Features Breakfast Area, Carpet, Chair Railings, Crown Moldings, Dining Area, Family Room Off Kitchen, Floor Plan - Open, Formal/Separate Dining Room, Kitchen - Eat-In, Kitchen - Table Space, Window Treatments, Wood Floors
Hot Water Natural Gas
Heating Heat Pump(s)
Cooling Central A/C
Heat Source Natural Gas
Exterior
Parking Features Garage - Front Entry, Additional Storage Area
Garage Spaces 4.0
Water Access Y
Water Access Desc Canoe/Kayak,Private Access
View Trees/Woods
Accessibility Other
Attached Garage 2
Total Parking Spaces 4
Garage Y
Building
Lot Description Backs to Trees, Cul-de-sac, Landscaping, No Thru Street, Partly Wooded, Premium, Rear Yard, Road Frontage, SideYard(s), Trees/Wooded
Story 2
Foundation Slab
Sewer Public Sewer
Water Public
Architectural Style Traditional
Level or Stories 2
Additional Building Above Grade, Below Grade
New Construction N
Schools
School District Anne Arundel County Public Schools
Others
Senior Community Yes
Age Restriction 55
Tax ID 020289290087867
Ownership Fee Simple
SqFt Source Assessor
Special Listing Condition Standard
Read Less Info
Want to know what your home might be worth? Contact us for a FREE valuation!

Our team is ready to help you sell your home for the highest possible price ASAP

Bought with Helen Regina Miller • Long & Foster Real Estate, Inc.



