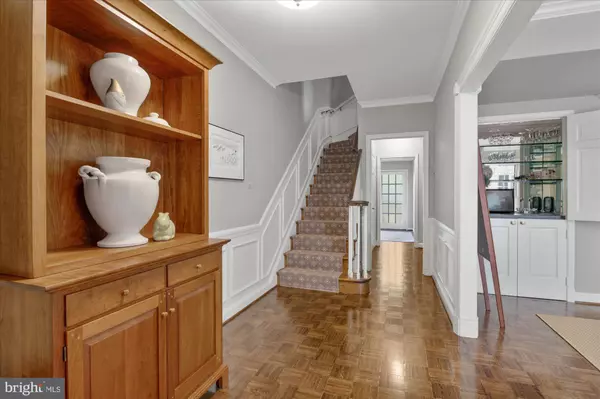For more information regarding the value of a property, please contact us for a free consultation.
Key Details
Sold Price $1,300,999
Property Type Townhouse
Sub Type Interior Row/Townhouse
Listing Status Sold
Purchase Type For Sale
Square Footage 2,220 sqft
Price per Sqft $586
Subdivision Old Town
MLS Listing ID VAAX2022704
Sold Date 05/22/23
Style Colonial
Bedrooms 3
Full Baths 2
Half Baths 2
HOA Y/N N
Abv Grd Liv Area 2,220
Originating Board BRIGHT
Year Built 1974
Annual Tax Amount $11,700
Tax Year 2023
Lot Size 1,466 Sqft
Acres 0.03
Property Description
Settle into the heart of Old Town and discover 340 N Pitt Street - a beautiful home that perfectly combines convenience, comfort, and style. Nestled in a quiet neighborhood, this property offers an unbeatable location just steps away from the Potomac River, local shops, restaurants, Trader Joe's, and Harris Teeter! This house's airy and functional layout makes it perfect for those who love to entertain or spend quality time with their loved ones. The entry level ushers all into a welcoming living room that features custom built-in shelves/cabinets and a wet bar. The remainder of this level consists of a half bath, the laundry room, and access to the garage and private patio space. Pristine parquet floors, tall ceilings, crown molding, and calm paint colors complete these rooms. Ascending the stairs to the second level of this home, the main living level includes a formal and grand dining room, a cozy family room, an eat-in kitchen, and a balcony overlooking the brick patio, perfect for grilling, dining alfresco, or enjoying a morning cup of coffee. When in the family room, imagine snuggling up by the stone fireplace, complete with rustic wood beams, on a cozy winter evening. Enjoy the fully equipped kitchen with stainless steel appliances; the quartz countertops, glass tile backsplash, sink, faucet, stove, and microwave were all updated in 2020. The upper level boasts three bedrooms and two full and renovated bathrooms; the results are luxurious and modern spaces that make getting ready in the morning an enjoyable experience. The primary suite supplies its owners with ample closet storage (3, including a walk-in), and a renovated ensuite bath with a dual sink vanity, and walk-in shower. One of the rare features of this home is the one-car attached garage with an additional off-street parking space. And best of all, this home has no homeowners' association or fees, which means you can enjoy the privacy and freedom of homeownership without any additional costs. If you're looking for a charming and convenient home in Old Town Alexandria that is as beautiful as it is functional, look no further than 340 N Pitt St. Don't miss the chance to own this beautiful property and start living the life you've always dreamed of!
Location
State VA
County Alexandria City
Zoning RM
Rooms
Other Rooms Living Room, Dining Room, Primary Bedroom, Bedroom 2, Bedroom 3, Kitchen, Family Room, Den, Laundry, Full Bath, Half Bath
Interior
Interior Features Family Room Off Kitchen, Kitchen - Table Space, Dining Area, Built-Ins, Primary Bath(s), Wet/Dry Bar, Wood Floors, Floor Plan - Traditional, Ceiling Fan(s), Central Vacuum, Crown Moldings, Formal/Separate Dining Room, Kitchen - Eat-In, Upgraded Countertops, Walk-in Closet(s)
Hot Water Electric
Heating Forced Air
Cooling Ceiling Fan(s), Central A/C
Flooring Hardwood, Other
Fireplaces Number 1
Fireplaces Type Screen
Equipment Central Vacuum, Cooktop, Dishwasher, Disposal, Exhaust Fan, Icemaker, Microwave, Oven/Range - Electric, Refrigerator, Washer, Dryer, Stove
Fireplace Y
Appliance Central Vacuum, Cooktop, Dishwasher, Disposal, Exhaust Fan, Icemaker, Microwave, Oven/Range - Electric, Refrigerator, Washer, Dryer, Stove
Heat Source Electric
Laundry Has Laundry
Exterior
Exterior Feature Balcony, Patio(s)
Parking Features Garage Door Opener
Garage Spaces 2.0
Fence Rear, Privacy
Water Access N
View City
Roof Type Composite
Accessibility Level Entry - Main
Porch Balcony, Patio(s)
Road Frontage City/County
Attached Garage 1
Total Parking Spaces 2
Garage Y
Building
Story 3
Foundation Slab
Sewer Public Sewer
Water Public
Architectural Style Colonial
Level or Stories 3
Additional Building Above Grade, Below Grade
Structure Type 9'+ Ceilings,High,Dry Wall,Beamed Ceilings
New Construction N
Schools
Elementary Schools Jefferson-Houston
Middle Schools Jefferson-Houston
High Schools Alexandria City
School District Alexandria City Public Schools
Others
Senior Community No
Tax ID 12103600
Ownership Fee Simple
SqFt Source Assessor
Security Features Electric Alarm
Acceptable Financing Conventional
Listing Terms Conventional
Financing Conventional
Special Listing Condition Standard
Read Less Info
Want to know what your home might be worth? Contact us for a FREE valuation!

Our team is ready to help you sell your home for the highest possible price ASAP

Bought with Barbara G Beckwith • McEnearney Associates, Inc.



