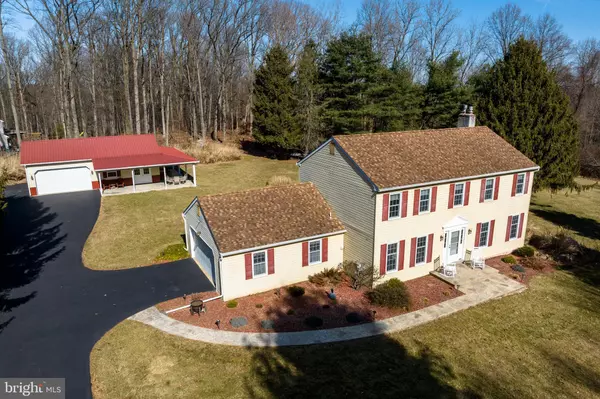For more information regarding the value of a property, please contact us for a free consultation.
Key Details
Sold Price $650,000
Property Type Single Family Home
Sub Type Detached
Listing Status Sold
Purchase Type For Sale
Square Footage 2,732 sqft
Price per Sqft $237
Subdivision Echo Dell
MLS Listing ID PACT2039100
Sold Date 05/18/23
Style Colonial,Traditional
Bedrooms 4
Full Baths 2
Half Baths 1
HOA Y/N N
Abv Grd Liv Area 2,132
Originating Board BRIGHT
Year Built 1982
Annual Tax Amount $7,323
Tax Year 2022
Lot Size 2.100 Acres
Acres 2.1
Lot Dimensions 0.00 x 0.00
Property Description
Perfectly situated on an EXCEPTIONAL 2-acre LEVEL, CUL-DE-SAC lot, this impeccable 4 Bedroom, 2.5 Bath Colonial with 2 car attached Garage offers a 48' x 24' Outdoor Building with 2-CAR GARAGE w/Loft, WORKSHOP, and wrap-around Porch! As you head down the driveway, the private and tranquil setting will give you an immediate sense that you've arrived home! Pride of ownership is evident throughout this well-maintained home. Enjoy cooking and dining in the tastefully remodeled Sterling Kitchen w/stainless steel appliances, double oven, granite counters, subway tile backsplash, island, pantry cabinet with pullouts, soft close drawers, and breakfast area w/sliding glass door leading to a covered deck and picturesque backyard. The outside area is ideal for entertaining, dining under the gazebo, relaxing in the salt water hot tub, yard games, and sitting by the firepit. Back inside, adjoining the Kitchen is the Family Room w/gas brick surround fireplace that adds warmth and ambience on chilly days. Both the family room & kitchen have beautiful site-finished hardwood flooring. You'll love the renovated Laundry room and Mud room along with the 2 car garage w/slip resistant Weather Tech flooring, insulated walls and recessed lighting! The laundry room w/pocket door showcases a beautiful tile floor, cabinet with sink, and granite folding area. The mud room w/tile floor, custom wall unit, closet and 2nd exit to the backyard is the perfect space for storing back packs, kicking off dirty shoes and bringing your pets in from the yard! Completing the first floor is the spacious Dining Room w/hardwood floor (could also be used as a game room, living room, or playroom), Office w/hardwood floor and updated Powder Room w/tile floor. Upstairs, the 2nd Floor presents the Master Bedroom w/ceiling fan, walk-in closet, and Master Bathroom, three additional Bedrooms, all w/ceiling fans, and a Hall Bath w/updated vanity & lighting. The front bedroom has a staircase to a floored attic, providing convenient storage space. The Lower Level offers a comfortable, partially finished Recreation Room with a freestanding gas stove along with a separate storage/utility room. A craftsman's dream, the huge Outbuilding with 10' ceilings features a 2-car Garage with 8' doors and staircase to a 400 sf floored Loft, and a heated Workshop with workbench, shelving, cable, internet, and 100 amp electrical panel. This fabulous space would also be great for an art studio, refinishing furniture, gym equipment, band practice, in-home business, etc. The wrap-around covered porch with ceiling fans is a great spot for relaxing and taking in the beauty of the tree-lined landscape! Additional updates include complete driveway w/extension beside the garage, stamped concrete walkway and stoop, front door, shutters, windows, sliding glass door, 200 amp electrical panel, transfer box for generator hook-up, hvac with electronic air cleaner, programmable thermostat, whole house dehumidifier and hot water heater. Close by is Marsh Creek State Park, a special gem of Chester County that offers a 535 acre lake, walking trails, fishing, boating & horseback riding, and East Brandywine Twp Community Park w/ballfields, walking trails, pavilions, playgrounds, pickleball & tennis courts (across the street from Brandywine Wallace Elem School!). Located within the award-winning Downingtown School District and highly rated STEM Academy!
Location
State PA
County Chester
Area East Brandywine Twp (10330)
Zoning RESID
Rooms
Other Rooms Living Room, Primary Bedroom, Bedroom 2, Bedroom 3, Bedroom 4, Kitchen, Family Room, Laundry, Mud Room, Office, Recreation Room, Storage Room, Bathroom 2, Attic, Primary Bathroom, Half Bath
Basement Partially Finished
Interior
Interior Features Attic/House Fan, Ceiling Fan(s), Family Room Off Kitchen, Kitchen - Eat-In, Kitchen - Gourmet, Kitchen - Island, Upgraded Countertops, Walk-in Closet(s), Water Treat System, Wood Floors
Hot Water Electric
Heating Heat Pump(s)
Cooling Central A/C
Fireplaces Number 2
Fireplaces Type Gas/Propane
Fireplace Y
Heat Source Electric
Laundry Main Floor
Exterior
Exterior Feature Deck(s), Porch(es), Wrap Around
Parking Features Additional Storage Area, Built In, Garage Door Opener, Oversized
Garage Spaces 4.0
Water Access N
Accessibility None
Porch Deck(s), Porch(es), Wrap Around
Attached Garage 2
Total Parking Spaces 4
Garage Y
Building
Lot Description Cul-de-sac, Level
Story 2
Foundation Block
Sewer On Site Septic
Water Well
Architectural Style Colonial, Traditional
Level or Stories 2
Additional Building Above Grade, Below Grade
New Construction N
Schools
Elementary Schools Brandywine Wallace
Middle Schools Downingtown
High Schools Downingtown High School West Campus
School District Downingtown Area
Others
Senior Community No
Tax ID 30-02 -0086.2200
Ownership Fee Simple
SqFt Source Assessor
Special Listing Condition Standard
Read Less Info
Want to know what your home might be worth? Contact us for a FREE valuation!

Our team is ready to help you sell your home for the highest possible price ASAP

Bought with Laura Kaplan • Coldwell Banker Realty



