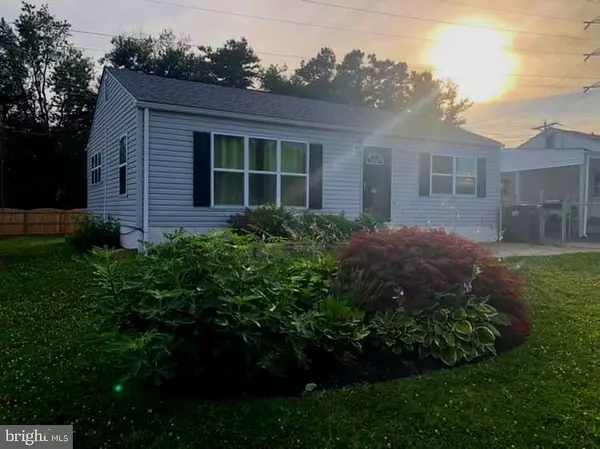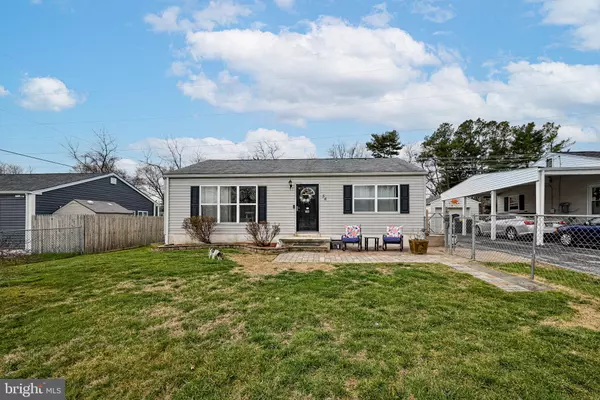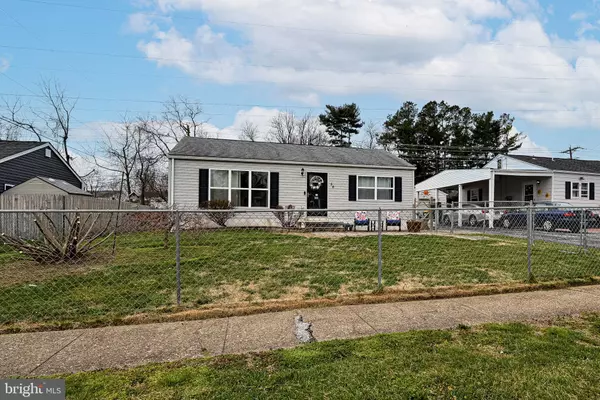For more information regarding the value of a property, please contact us for a free consultation.
Key Details
Sold Price $256,000
Property Type Single Family Home
Sub Type Detached
Listing Status Sold
Purchase Type For Sale
Square Footage 1,050 sqft
Price per Sqft $243
Subdivision Castle Hills
MLS Listing ID DENC2039258
Sold Date 05/15/23
Style Ranch/Rambler
Bedrooms 3
Full Baths 1
HOA Y/N N
Abv Grd Liv Area 1,050
Originating Board BRIGHT
Year Built 1953
Annual Tax Amount $1,007
Tax Year 2022
Lot Size 6,534 Sqft
Acres 0.15
Lot Dimensions 60.00 x 110.00
Property Description
BACK ON MARKET WITH IMPROVED PRICE at no fault to the motivated seller!!! This well loved cozy ranch home in the Castle Hills community is soon to be available for its new owner! Let the dogs out worry free with ease inside the fully fenced front and rear yard! Inside enjoy the recently updated appliances in the dine in kitchen featuring granite countertop, tile backsplash and tile floors and easy side entry. Small but mighty, with enough room for family entertainment with the living room off the side of the kitchen, never miss a beat! Through the hall is the master bedroom, large enough for a king sized bedroom set, laundry room with stackable washer & dryer with custom made barn door. Down the hall you'll find two additional bedrooms and a full bath featuring tile tub shower, tile flooring and recently upgraded vanity set. The smaller of the three bedrooms, currently used as an office leads to a private living area with its own entrance. Perfect for gaming, working from home, or as a secondary living room! This home also features a newer less than two year old and freshly tuned up A/C and Natural Gas furnace and Natural Gas water heater recently installed this year! This lovely home is being sold AS-IS Where-IS, with repairs made to recently discovered Home Inspection findings.
Location
State DE
County New Castle
Area New Castle/Red Lion/Del.City (30904)
Zoning NC6.5
Rooms
Main Level Bedrooms 3
Interior
Interior Features Attic, Family Room Off Kitchen, Floor Plan - Traditional, Pantry, Tub Shower
Hot Water Natural Gas
Heating Forced Air
Cooling Central A/C
Flooring Engineered Wood, Carpet, Ceramic Tile
Equipment Dishwasher, Dryer - Electric, Oven/Range - Gas, Refrigerator, Washer/Dryer Stacked
Fireplace N
Appliance Dishwasher, Dryer - Electric, Oven/Range - Gas, Refrigerator, Washer/Dryer Stacked
Heat Source Natural Gas
Laundry Main Floor
Exterior
Garage Spaces 2.0
Fence Fully, Chain Link, Wood
Water Access N
Roof Type Asphalt
Accessibility None
Total Parking Spaces 2
Garage N
Building
Story 1
Foundation Slab
Sewer Public Sewer
Water Public
Architectural Style Ranch/Rambler
Level or Stories 1
Additional Building Above Grade, Below Grade
Structure Type Dry Wall
New Construction N
Schools
School District Colonial
Others
Senior Community No
Tax ID 10-020.10-080
Ownership Fee Simple
SqFt Source Assessor
Acceptable Financing FHA, Cash, Conventional, VA
Horse Property N
Listing Terms FHA, Cash, Conventional, VA
Financing FHA,Cash,Conventional,VA
Special Listing Condition Standard
Read Less Info
Want to know what your home might be worth? Contact us for a FREE valuation!

Our team is ready to help you sell your home for the highest possible price ASAP

Bought with Lynne R Holt • Patterson-Schwartz-Middletown



