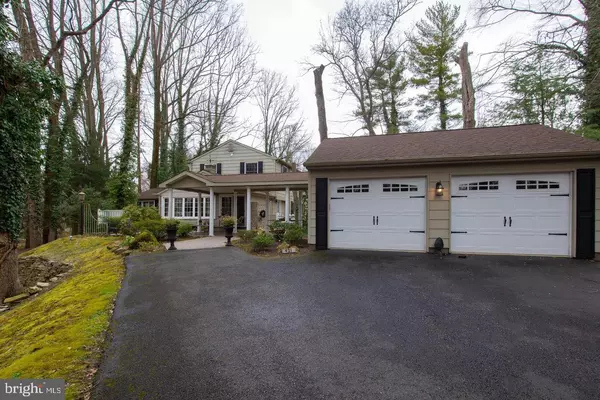For more information regarding the value of a property, please contact us for a free consultation.
Key Details
Sold Price $863,000
Property Type Single Family Home
Sub Type Detached
Listing Status Sold
Purchase Type For Sale
Square Footage 3,316 sqft
Price per Sqft $260
Subdivision Green Valley
MLS Listing ID PABU2045370
Sold Date 05/15/23
Style Colonial,Traditional
Bedrooms 3
Full Baths 3
HOA Y/N N
Abv Grd Liv Area 3,316
Originating Board BRIGHT
Year Built 1963
Annual Tax Amount $10,849
Tax Year 2022
Lot Size 1.223 Acres
Acres 1.22
Lot Dimensions 301.00 x 177.00
Property Description
Welcome to this lovely and one-of-a-kind home, filled with character and many charming additions throughout. This over 3,300 square foot beauty is an entertainer's delight! Room for everyone, yet there are many special, tranquil spots to have your coffee while admiring the view from every angle. The remodeled kitchen is open to the great room featuring vaulted ceilings, double sided wood burning fireplace, rustic wood beams, hardwood floors, and surrounded with windows. You will love the 2 story library with hearth room and propane fireplace, and your guests will love the full bath on the first floor. The second oven in the Butler's pantry will help you entertain! The main bedroom renovation features walk in closet, spacious en suite bathroom and a private balcony that overlooks library, perfect for a sitting room or private office. Head outside to the acre plus naturalistically landscaped yard with many serene spaces, including sprinkler system, a bridge over a meandering stream, a spacious shed for extra storage, and a covered breezeway to 2 car garage and a side entry to laundry and mud room! There are too many wonderful details to list, (see the owners remodel list in documents) so better hurry!
Location
State PA
County Bucks
Area Middletown Twp (10122)
Zoning RA2
Rooms
Basement Full, Partially Finished
Interior
Hot Water Oil
Heating Baseboard - Hot Water
Cooling Central A/C
Fireplaces Number 2
Fireplaces Type Double Sided, Wood, Gas/Propane
Fireplace Y
Heat Source Oil, Propane - Leased
Laundry Main Floor
Exterior
Exterior Feature Deck(s), Patio(s), Porch(es), Breezeway
Parking Features Garage - Front Entry
Garage Spaces 2.0
Water Access N
Accessibility None
Porch Deck(s), Patio(s), Porch(es), Breezeway
Total Parking Spaces 2
Garage Y
Building
Lot Description Stream/Creek
Story 2
Foundation Concrete Perimeter
Sewer Public Sewer
Water Public
Architectural Style Colonial, Traditional
Level or Stories 2
Additional Building Above Grade, Below Grade
New Construction N
Schools
Elementary Schools Heckman
Middle Schools Maple Point
High Schools Neshaminy
School District Neshaminy
Others
Pets Allowed Y
Senior Community No
Tax ID 22-070-013
Ownership Fee Simple
SqFt Source Assessor
Security Features Security System
Horse Property N
Special Listing Condition Standard
Pets Allowed No Pet Restrictions
Read Less Info
Want to know what your home might be worth? Contact us for a FREE valuation!

Our team is ready to help you sell your home for the highest possible price ASAP

Bought with Jessica Bellow • Compass RE



