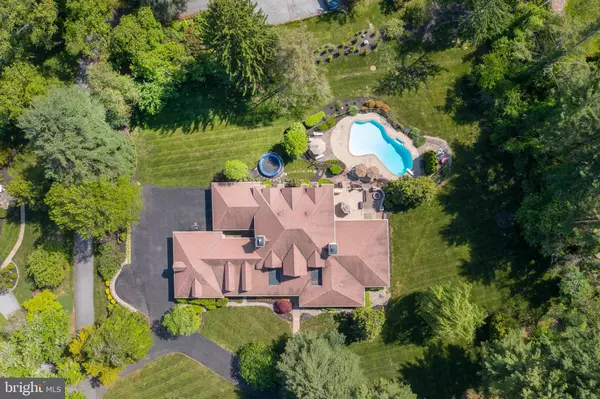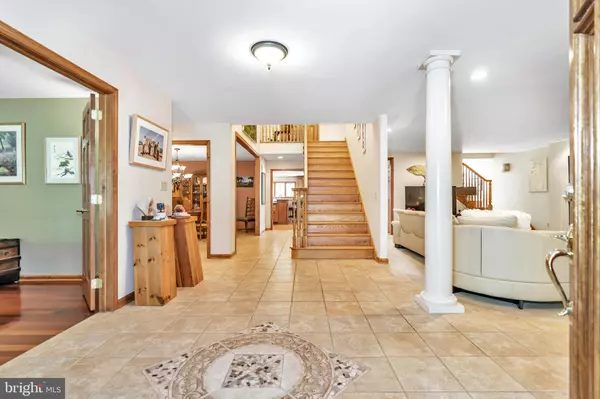For more information regarding the value of a property, please contact us for a free consultation.
Key Details
Sold Price $1,695,000
Property Type Single Family Home
Sub Type Detached
Listing Status Sold
Purchase Type For Sale
Square Footage 8,320 sqft
Price per Sqft $203
Subdivision Valmy
MLS Listing ID DENC2038248
Sold Date 04/21/23
Style Cape Cod,Contemporary
Bedrooms 6
Full Baths 6
Half Baths 1
HOA Fees $41/ann
HOA Y/N Y
Abv Grd Liv Area 6,365
Originating Board BRIGHT
Year Built 1966
Annual Tax Amount $12,408
Tax Year 2022
Lot Size 2.530 Acres
Acres 2.53
Lot Dimensions 0.00 x 0.00
Property Description
A unique offering in Greenville, this spacious contemporary home, with public water and sewer, was built by Irving & Charlotte Shapiro in 1966. Mr. Shapiro was the first lawyer to become CEO of DuPont. The home was purchased from the Shapiro's in 2007, at which point a whole house renovation commenced. This included the addition of a 2nd story and an extension to the back of the home, including an extension to the basement, a second 2-car garage, front and side covered porches, a deck off the back of the house, a 2nd driveway entrance and a gunite in-ground pool. All the electrical and plumbing systems were improved, including upgrading to 400amp service. The floor plan of the home is flexible and allows for easy entertaining or everyday living where everyone can find a place to call their own. The main floor hosts a huge chef's kitchen where everyone will inevitably gather. Enjoy celebrating special occasions in the dining room with a gas fireplace, relaxing in the family room with a wood burning fireplace, or play a game of pool in the Billiard's room with adjacent wet bar. Fabulous 1st floor owner's retreat with a large bedroom, two walk-in closets, sumptuous full bath that includes 2 separate vanities and 2 private toilets,
steam shower, and access to the covered loggia with outdoor sauna and hot tub. There is a home office and bonus room that share a bath adjacent to the owner's suite. Main floor is also host to a private guest suite with sitting area and full ensuite bath. Upstairs you will find 4 generous sized bedrooms and 2 full baths. There are laundry rooms located on the 1st and 2nd floors. There is a finished lower level ready for fun with a game room, theatre room, family room, a1000 bottle wine cellar with tasting bar, a full bathroom, and a large storage area. The outdoor living area expands in the warmer months with more abundant living space for entertaining and relaxing on the deck, porches, and around the in-ground pool. The home is superbly modern with geothermal HVAC, Nest Wi-Fi thermostats, Tesla chargers in both garages, Luxor Wi-Fi controlled exterior lighting, LED lighting throughout the home, security system with video monitoring, hardwired smoke and heat detectors, central vacuum, water filtration system, built-in speakers for sound throughout main floor and back yard, and more. Valmy Ln is a small enclave of homes that all share access to a large pond centrally located in the neighborhood. Located close to the shops and dining of Greenville this stunning home must be seen to be appreciated!
Location
State DE
County New Castle
Area Hockssn/Greenvl/Centrvl (30902)
Zoning NC2A
Rooms
Other Rooms Living Room, Dining Room, Primary Bedroom, Bedroom 2, Bedroom 3, Bedroom 4, Bedroom 5, Kitchen, Game Room, Family Room, Foyer, Laundry, Mud Room, Other, Office, Recreation Room, Media Room, Bedroom 6, Additional Bedroom
Basement Full, Interior Access, Outside Entrance, Partially Finished
Main Level Bedrooms 2
Interior
Interior Features Additional Stairway, Built-Ins, Butlers Pantry, Central Vacuum, Entry Level Bedroom, Family Room Off Kitchen, Kitchen - Island, Recessed Lighting, Walk-in Closet(s), Wet/Dry Bar, WhirlPool/HotTub, Window Treatments, Wine Storage, Wood Floors, Attic
Hot Water Other
Heating Forced Air
Cooling Central A/C
Flooring Hardwood, Carpet
Fireplaces Number 2
Equipment Commercial Range, Central Vacuum, Trash Compactor, Refrigerator, Range Hood, Oven/Range - Gas, Oven - Wall, Oven - Double, Icemaker, Dishwasher, Dryer, Washer
Fireplace Y
Appliance Commercial Range, Central Vacuum, Trash Compactor, Refrigerator, Range Hood, Oven/Range - Gas, Oven - Wall, Oven - Double, Icemaker, Dishwasher, Dryer, Washer
Heat Source Geo-thermal
Laundry Main Floor, Upper Floor
Exterior
Exterior Feature Patio(s), Porch(es), Deck(s)
Parking Features Built In, Garage - Side Entry, Garage Door Opener, Inside Access
Garage Spaces 9.0
Pool In Ground, Gunite
Amenities Available Water/Lake Privileges
Water Access N
Accessibility None
Porch Patio(s), Porch(es), Deck(s)
Attached Garage 4
Total Parking Spaces 9
Garage Y
Building
Lot Description Front Yard, Rear Yard, SideYard(s)
Story 2
Foundation Block
Sewer Public Sewer
Water Public
Architectural Style Cape Cod, Contemporary
Level or Stories 2
Additional Building Above Grade, Below Grade
New Construction N
Schools
School District Red Clay Consolidated
Others
HOA Fee Include Common Area Maintenance,Snow Removal
Senior Community No
Tax ID 07-026.00-055
Ownership Fee Simple
SqFt Source Assessor
Security Features Exterior Cameras,Security System,Smoke Detector
Special Listing Condition Standard
Read Less Info
Want to know what your home might be worth? Contact us for a FREE valuation!

Our team is ready to help you sell your home for the highest possible price ASAP

Bought with Jay G Shinn • RE/MAX Point Realty



