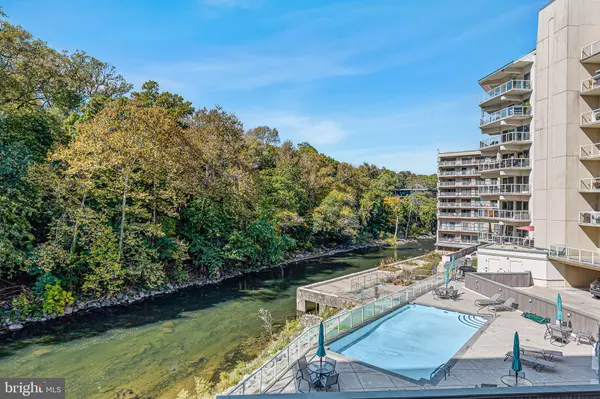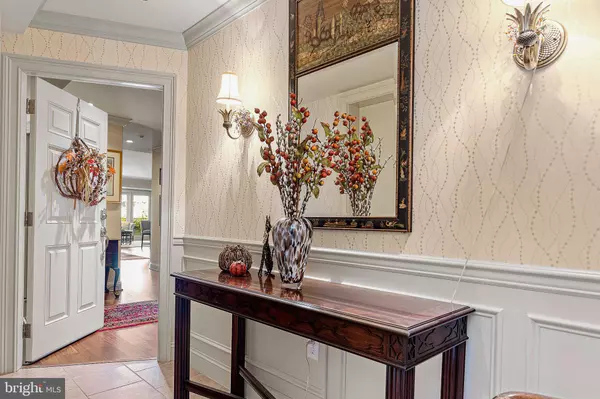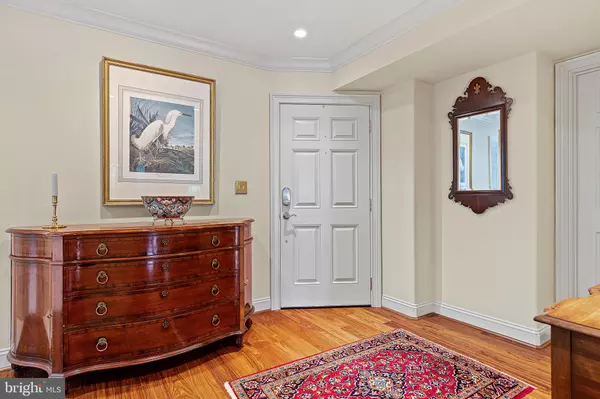For more information regarding the value of a property, please contact us for a free consultation.
Key Details
Sold Price $670,000
Property Type Condo
Sub Type Condo/Co-op
Listing Status Sold
Purchase Type For Sale
Subdivision The Pointe
MLS Listing ID DENC2033076
Sold Date 04/18/23
Style Unit/Flat
Bedrooms 2
Full Baths 2
Condo Fees $700/mo
HOA Y/N N
Originating Board BRIGHT
Year Built 2008
Annual Tax Amount $4,974
Tax Year 2022
Lot Dimensions 0.00 x 0.00
Property Description
The Pointe, Wilmington's finest Condominium. This two bedroom, 2 bath, plus office/den is ideally situated on the banks of the scenic Brandywine River and is adjacent to parklands. Access to the residence is through a gated, secured drive. Once inside the building, a semi-private elevator leads directly to the unit's foyer entry. Upon entering this luxury unit you will see an open floor plan with beautiful walnut hardwood floors, excessive crown molding, and an abundance of natural light from the floor to ceiling windows. The gourmet kitchen features custom cabinetry, a SubZero refrigerator, Asko dishwasher, Wolf cook-top, wall oven, and microwave. The entire wall of glass windows opens to a covered balcony, perfect for entertaining with its magnificent views. The office/den is an added bonus. The primary suite features a private balcony with a river view, custom "Closet by Design" walk-in closet, luxurious master bath with soaking tub, tile stand-up shower and double vanity. The second bedroom is spacious with recessed lights and a large closet. The Pointe amenities include a fitness center, game room, community room with kitchenette, outdoor pool overlooking the Brandywine, two deeded/assigned parking spaces, and 24 hour security. This unit also comes with several storage lockers located next to one of the large parking spots. The Pointe is not within Wilmington city limits, there is no city wage tax or city real estate taxes.
Location
State DE
County New Castle
Area Wilmington (30906)
Zoning NCAP
Rooms
Other Rooms Living Room, Dining Room, Primary Bedroom, Bedroom 2, Kitchen, Laundry, Office
Main Level Bedrooms 2
Interior
Interior Features Kitchen - Gourmet, Walk-in Closet(s), Primary Bath(s), Stall Shower, Soaking Tub, Entry Level Bedroom, Floor Plan - Open, Recessed Lighting, Crown Moldings, Window Treatments, Kitchen - Island
Hot Water Electric
Heating Heat Pump - Electric BackUp
Cooling Central A/C
Flooring Carpet, Ceramic Tile, Hardwood
Equipment Oven - Wall, Built-In Microwave, Cooktop, Refrigerator, Dishwasher, Disposal, Dryer, Washer, Water Heater, Exhaust Fan, Oven - Self Cleaning, Range Hood
Fireplace N
Appliance Oven - Wall, Built-In Microwave, Cooktop, Refrigerator, Dishwasher, Disposal, Dryer, Washer, Water Heater, Exhaust Fan, Oven - Self Cleaning, Range Hood
Heat Source Electric
Laundry Main Floor
Exterior
Exterior Feature Balconies- Multiple
Parking Features Basement Garage
Garage Spaces 2.0
Parking On Site 2
Amenities Available Fitness Center, Game Room, Community Center, Pool - Outdoor, Security, Elevator
Water Access N
Accessibility None
Porch Balconies- Multiple
Total Parking Spaces 2
Garage Y
Building
Story 1
Unit Features Mid-Rise 5 - 8 Floors
Sewer Public Sewer
Water Public
Architectural Style Unit/Flat
Level or Stories 1
Additional Building Above Grade, Below Grade
Structure Type Dry Wall
New Construction N
Schools
Elementary Schools Lombardy
Middle Schools Springer
High Schools Brandywine
School District Brandywine
Others
Pets Allowed Y
HOA Fee Include Common Area Maintenance,Parking Fee,Security Gate,Snow Removal,Trash,Water,Sewer
Senior Community No
Tax ID 06-143.00-009.C.0027
Ownership Condominium
Security Features 24 hour security,Security Gate,Smoke Detector
Special Listing Condition Standard
Pets Allowed Size/Weight Restriction
Read Less Info
Want to know what your home might be worth? Contact us for a FREE valuation!

Our team is ready to help you sell your home for the highest possible price ASAP

Bought with Jeffrey L Olmstead • Patterson-Schwartz - Greenville



