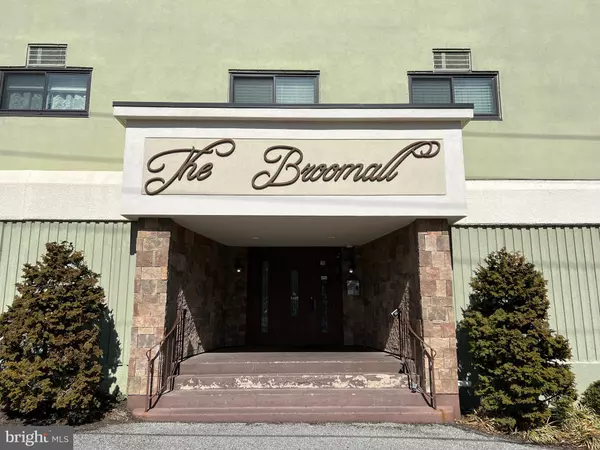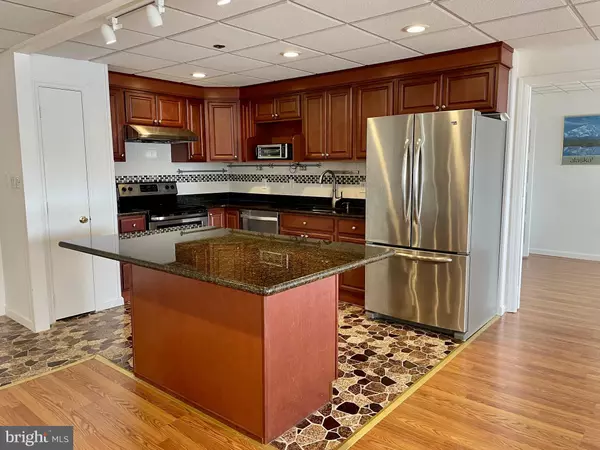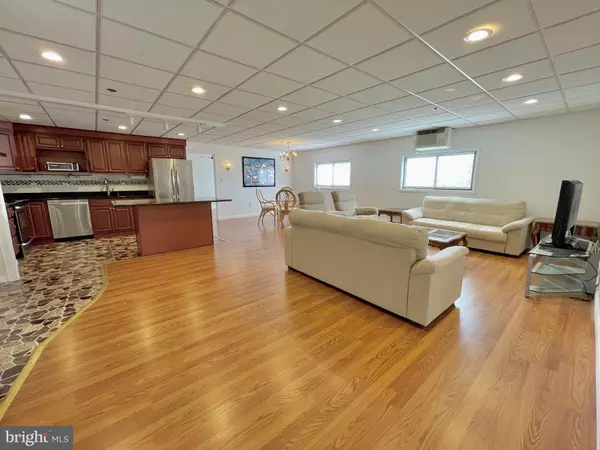For more information regarding the value of a property, please contact us for a free consultation.
Key Details
Sold Price $157,250
Property Type Condo
Sub Type Condo/Co-op
Listing Status Sold
Purchase Type For Sale
Square Footage 1,700 sqft
Price per Sqft $92
Subdivision The Broomall
MLS Listing ID DENC2039728
Sold Date 04/17/23
Style Unit/Flat
Bedrooms 3
Full Baths 2
Half Baths 1
Condo Fees $572/mo
HOA Y/N N
Abv Grd Liv Area 1,700
Originating Board BRIGHT
Year Built 1975
Annual Tax Amount $3,311
Tax Year 2022
Lot Dimensions 0.00 x 0.00
Property Description
This updated 3 bedroom, 2.5 bathroom unit with 1700 square feet of living space is a rare find in the heart of Wilmington. As you enter, you'll be welcomed into a bright and airy open family room that seamlessly connects with the kitchen and dining room, making it the perfect space for entertaining. The large primary bedroom boasts an updated ensuite with a tiled shower stall, an oversized counter space sink, and plenty of closet space. Along the hallway, you'll find a spacious second bedroom, a bathroom, and a laundry room equipped with a newer washer and dryer. At the other end of the unit, there's a third bedroom, a half bathroom, and a huge walk-in closet. Recently painted with new laminate flooring and newer kitchen and bathroom fixtures, all you need to do is pack and move in! Plus, this unit is conveniently located near shops, restaurants, parks, and just minutes from I95 and a quick 20-minute drive to Philadelphia airport.
Location
State DE
County New Castle
Area Wilmington (30906)
Zoning 26R5-B
Direction South
Rooms
Other Rooms Dining Room, Primary Bedroom, Bedroom 2, Bedroom 3, Kitchen, Family Room, Bathroom 2, Bathroom 3, Primary Bathroom
Main Level Bedrooms 3
Interior
Interior Features Combination Kitchen/Living, Floor Plan - Open, Kitchen - Island, Stall Shower, Walk-in Closet(s)
Hot Water Electric
Heating Baseboard - Electric
Cooling Wall Unit
Flooring Laminate Plank
Equipment Dishwasher, Dryer, Icemaker, Oven/Range - Electric, Refrigerator, Water Heater
Furnishings No
Fireplace N
Appliance Dishwasher, Dryer, Icemaker, Oven/Range - Electric, Refrigerator, Water Heater
Heat Source Electric
Laundry Dryer In Unit, Washer In Unit
Exterior
Parking Features Garage - Front Entry
Garage Spaces 1.0
Utilities Available Cable TV, Electric Available, Sewer Available, Water Available
Water Access N
View Street
Roof Type Unknown
Accessibility Elevator
Total Parking Spaces 1
Garage Y
Building
Story 7
Unit Features Mid-Rise 5 - 8 Floors
Sewer Public Sewer
Water Public
Architectural Style Unit/Flat
Level or Stories 7
Additional Building Above Grade, Below Grade
New Construction N
Schools
Elementary Schools Lewis
Middle Schools Skyline
High Schools Dupont
School District Red Clay Consolidated
Others
Pets Allowed Y
HOA Fee Include Cable TV,Common Area Maintenance,Water,Trash
Senior Community No
Tax ID 26-027.20-007.C.0016
Ownership Fee Simple
Acceptable Financing Cash, Conventional, Seller Financing
Listing Terms Cash, Conventional, Seller Financing
Financing Cash,Conventional,Seller Financing
Special Listing Condition Standard
Pets Allowed Case by Case Basis
Read Less Info
Want to know what your home might be worth? Contact us for a FREE valuation!

Our team is ready to help you sell your home for the highest possible price ASAP

Bought with Phil Epstein • Long & Foster Real Estate, Inc.



