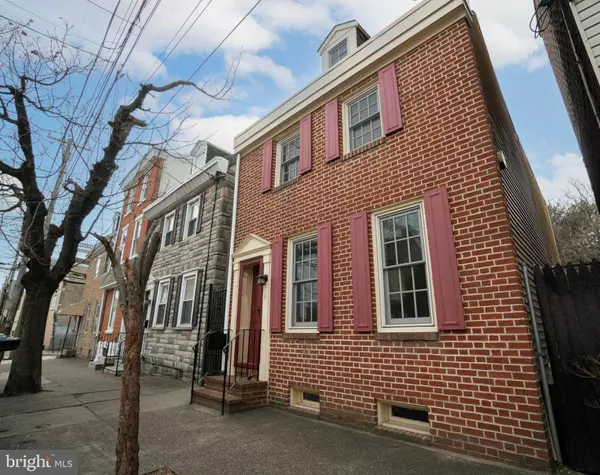For more information regarding the value of a property, please contact us for a free consultation.
Key Details
Sold Price $455,000
Property Type Single Family Home
Sub Type Detached
Listing Status Sold
Purchase Type For Sale
Square Footage 949 sqft
Price per Sqft $479
Subdivision Fishtown
MLS Listing ID PAPH2198698
Sold Date 03/28/23
Style Colonial
Bedrooms 3
Full Baths 1
Half Baths 1
HOA Y/N N
Abv Grd Liv Area 949
Originating Board BRIGHT
Year Built 1920
Annual Tax Amount $3,913
Tax Year 2022
Lot Size 1,840 Sqft
Acres 0.04
Lot Dimensions 20.00 x 92.00
Property Description
Welcome to 1106 Marlborough Street, a gorgeous 3 bed, 1.5 bath brick, single family home located in the Fishtown neighborhood in Philadelphia. Enter the home into the spacious living room with stunning original hardwood floors that continue into the dining area and updated kitchen. Spacious kitchen boasts a tile backsplash, all stainless steel appliances and double doors to the inviting brick, backyard area, the perfect place to relax or entertain outdoors. A powder room completes the main level. Next the upper level boasts your primary bedroom, full bath and an additional bedroom. Last, the attic/3rd level has been finished to offer additional living space as your 3rd bedroom or whatever you can imagine! This home is full of history as it was built at the end of the XVIII century and 2 extensions were made in the 1960's. Upgrades from the current owners include all replacement windows, new roof, added insulation, encapsulated the crawlspace with a dehumidifier and a sump pump and so much more! Conveniently located close to all the great dining, shopping, public transportation and activities Philadelphia has to offer. Do not miss out on this great opportunity!
Location
State PA
County Philadelphia
Area 19125 (19125)
Zoning RSA5
Rooms
Other Rooms Living Room, Dining Room, Primary Bedroom, Bedroom 2, Bedroom 3, Kitchen, Full Bath, Half Bath
Basement Interior Access, Windows, Sump Pump
Interior
Interior Features Attic, Curved Staircase, Dining Area, Kitchen - Eat-In, Recessed Lighting, Tub Shower, Wainscotting, Wood Floors, Chair Railings
Hot Water Electric
Heating Forced Air
Cooling Central A/C
Flooring Solid Hardwood
Fireplaces Number 1
Fireplaces Type Gas/Propane
Equipment Dishwasher, Built-In Microwave, Oven/Range - Gas, Stainless Steel Appliances, Water Heater
Fireplace Y
Window Features Replacement
Appliance Dishwasher, Built-In Microwave, Oven/Range - Gas, Stainless Steel Appliances, Water Heater
Heat Source Natural Gas
Exterior
Exterior Feature Patio(s)
Fence Privacy, Wood
Water Access N
View Garden/Lawn
Roof Type Pitched
Accessibility None
Porch Patio(s)
Garage N
Building
Lot Description Rear Yard
Story 2
Foundation Crawl Space
Sewer Public Sewer
Water Public
Architectural Style Colonial
Level or Stories 2
Additional Building Above Grade, Below Grade
New Construction N
Schools
School District The School District Of Philadelphia
Others
Senior Community No
Tax ID 181054100
Ownership Fee Simple
SqFt Source Assessor
Security Features Carbon Monoxide Detector(s),Smoke Detector
Acceptable Financing Cash, Conventional, FHA, VA
Listing Terms Cash, Conventional, FHA, VA
Financing Cash,Conventional,FHA,VA
Special Listing Condition Standard
Read Less Info
Want to know what your home might be worth? Contact us for a FREE valuation!

Our team is ready to help you sell your home for the highest possible price ASAP

Bought with Deborah E Solo • Solo Real Estate, Inc.



