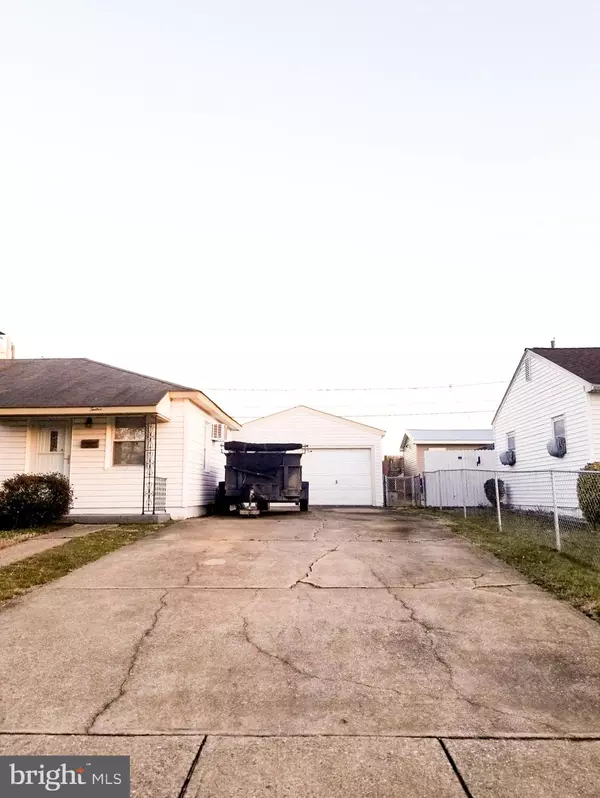For more information regarding the value of a property, please contact us for a free consultation.
Key Details
Sold Price $227,000
Property Type Single Family Home
Sub Type Detached
Listing Status Sold
Purchase Type For Sale
Square Footage 1,375 sqft
Price per Sqft $165
Subdivision Overview Gardens
MLS Listing ID DENC2038676
Sold Date 03/24/23
Style Ranch/Rambler
Bedrooms 3
Full Baths 2
HOA Y/N N
Abv Grd Liv Area 1,375
Originating Board BRIGHT
Year Built 1953
Tax Year 2022
Lot Size 7,405 Sqft
Acres 0.17
Lot Dimensions 68.00 x 110.00
Property Description
Your Vision Our Mastery! Some really nice features exist for this one level, ranch style, home in a super convenient location. You'll find a large rear addition, living room, dining room, three decent sized bedrooms, 2 full bathrooms and a galley kitchen with updated appliances that remain with the property. Washer & Dryer remain as well and the tankless water heater is not only efficient but a nice space saver within the utility room. The galley kitchen opens to a large area that will accommodate the largest of family style meals, cabinets galore and flooring that is attractive and super easy to keep clean. You'll need to come on in and paint, replace some carpet, install new windows and spruce up with lighting upgrades but it will be worth it! Now, check out the 22'X16' detached garage with newer garage door and is so spacious for the motorcycle and/or car enthusiast and those that desire their own workshop. With the kitchen and baths updated, live in while you put your personal touch into this lovely home! Large driveway, flat level lot, Propane is the gas source for heating. No A/C so consider that in your budget. This property is being sold to settle an estate and priced well below comps in the area. Conventional / Cash only! Check with a local lender for DPA/grant money programs that may be available for this location. Per NCC records the taxes listed are based on the seniors discount.
Location
State DE
County New Castle
Area New Castle/Red Lion/Del.City (30904)
Zoning NC6.5
Rooms
Main Level Bedrooms 3
Interior
Interior Features Attic, Carpet, Ceiling Fan(s), Combination Kitchen/Living, Dining Area, Entry Level Bedroom, Family Room Off Kitchen, Flat, Kitchen - Galley, Tub Shower
Hot Water Tankless
Heating Hot Water
Cooling None
Equipment Dishwasher, Dryer, Extra Refrigerator/Freezer, Oven - Double, Oven - Self Cleaning, Oven/Range - Electric, Range Hood, Refrigerator, Stainless Steel Appliances, Washer, Water Heater - High-Efficiency
Appliance Dishwasher, Dryer, Extra Refrigerator/Freezer, Oven - Double, Oven - Self Cleaning, Oven/Range - Electric, Range Hood, Refrigerator, Stainless Steel Appliances, Washer, Water Heater - High-Efficiency
Heat Source Propane - Owned
Laundry Main Floor
Exterior
Parking Features Garage - Front Entry
Garage Spaces 6.0
Utilities Available Propane
Water Access N
Accessibility None
Total Parking Spaces 6
Garage Y
Building
Story 1
Foundation Slab
Sewer Public Sewer
Water Public
Architectural Style Ranch/Rambler
Level or Stories 1
Additional Building Above Grade, Below Grade
New Construction N
Schools
School District Colonial
Others
Senior Community No
Tax ID 10-010.10-254
Ownership Fee Simple
SqFt Source Assessor
Acceptable Financing Conventional, Cash
Listing Terms Conventional, Cash
Financing Conventional,Cash
Special Listing Condition Standard
Read Less Info
Want to know what your home might be worth? Contact us for a FREE valuation!

Our team is ready to help you sell your home for the highest possible price ASAP

Bought with Rabia Batah • Patterson-Schwartz-Hockessin



