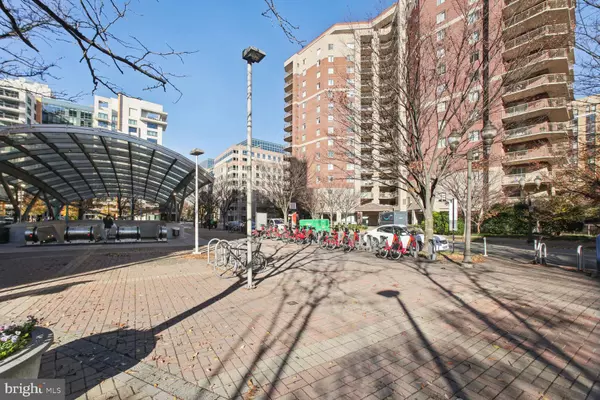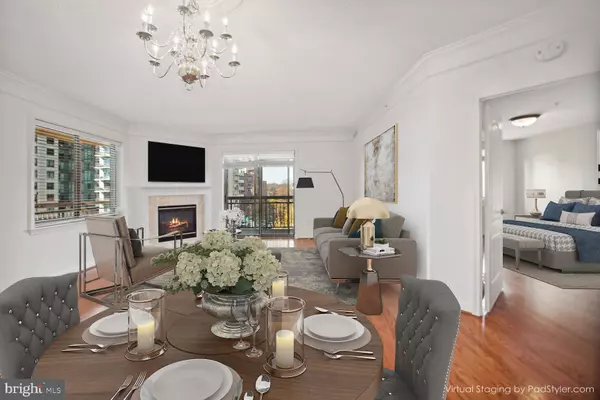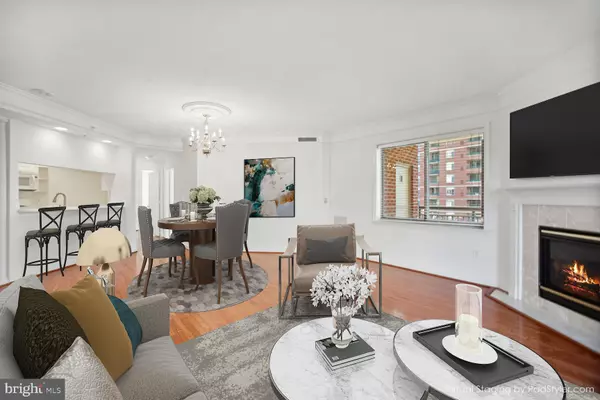For more information regarding the value of a property, please contact us for a free consultation.
Key Details
Sold Price $840,000
Property Type Condo
Sub Type Condo/Co-op
Listing Status Sold
Purchase Type For Sale
Square Footage 1,404 sqft
Price per Sqft $598
Subdivision Virginia Square
MLS Listing ID VAAR2025240
Sold Date 03/14/23
Style Contemporary
Bedrooms 3
Full Baths 2
Condo Fees $745/mo
HOA Y/N N
Abv Grd Liv Area 1,404
Originating Board BRIGHT
Year Built 1998
Annual Tax Amount $7,292
Tax Year 2022
Property Description
The best of Orange Line living in Arlington! Spacious 3-bedroom, 2-bath corner unit with big wraparound balcony and garage parking, across the street from the Virginia Square Metro station, with a top-notch Walkscore of 91. Classic Dittmar styling 's enduring appeal features white kitchen (including pantry and gas cooking), gas fireplace, wood and marble floors, in-unit laundry, foyer, and abundant closets. The versatile layout separates two en-suite bedrooms, plus a third bedroom. (NOTE: Photos include both "native" and virtually-staged pictures for the main rooms.) Primary bedroom suite has a huge walk-in closet with built-in shelves, plus luxury bath with soaking tub, stall shower, and separated dual sink areas. Two adjoining garage spaces (with potential for electric charging station!) and a lockable extra storage space come with the unit. The professionally-managed high-rise community has secure access, pool, game room, fitness center, bike storage, and more. Two domestic pets (maximum 25lb) can be permitted per unit. Reasonable monthly condo fee too!
Virginia Square's super-convenient location checks all the boxes, within an inviting residential neighborhood feel: Immediate Metro access, proximity to parks, shopping, restaurants, library, farmers' markets, theaters, schools, bike trail, and more. DC, the Pentagon, Clarendon, Ballston Quarter, National Airport and other major destinations are minutes away. Take a look at a place you might love to live in!
Location
State VA
County Arlington
Zoning RA-H-3.2
Direction West
Rooms
Other Rooms Living Room, Primary Bedroom, Bedroom 2, Kitchen, Bedroom 1
Main Level Bedrooms 3
Interior
Interior Features Ceiling Fan(s), Combination Dining/Living, Entry Level Bedroom, Soaking Tub, Stall Shower, Walk-in Closet(s), Wood Floors
Hot Water Natural Gas
Heating Forced Air
Cooling Central A/C
Flooring Marble, Wood
Fireplaces Number 1
Fireplaces Type Gas/Propane
Equipment Built-In Microwave, Disposal, Dishwasher, Oven/Range - Gas, Refrigerator, Washer/Dryer Stacked
Fireplace Y
Appliance Built-In Microwave, Disposal, Dishwasher, Oven/Range - Gas, Refrigerator, Washer/Dryer Stacked
Heat Source Natural Gas
Laundry Washer In Unit, Dryer In Unit
Exterior
Parking Features Garage - Rear Entry, Inside Access
Garage Spaces 2.0
Utilities Available Cable TV Available
Amenities Available Common Grounds, Elevator, Exercise Room, Party Room, Pool - Outdoor, Security
Water Access N
View City
Accessibility Level Entry - Main
Total Parking Spaces 2
Garage Y
Building
Story 1
Unit Features Hi-Rise 9+ Floors
Sewer Public Sewer
Water Public
Architectural Style Contemporary
Level or Stories 1
Additional Building Above Grade, Below Grade
New Construction N
Schools
Elementary Schools Arlington Science Focus
Middle Schools Swanson
High Schools Washington-Liberty
School District Arlington County Public Schools
Others
Pets Allowed Y
HOA Fee Include Common Area Maintenance,Ext Bldg Maint,Management,Pool(s),Recreation Facility,Reserve Funds,Sewer,Trash,Water
Senior Community No
Tax ID 14-036-064
Ownership Condominium
Security Features Main Entrance Lock,Smoke Detector,Sprinkler System - Indoor
Acceptable Financing Cash, Conventional, FHA, VA
Listing Terms Cash, Conventional, FHA, VA
Financing Cash,Conventional,FHA,VA
Special Listing Condition Standard
Pets Allowed Number Limit, Size/Weight Restriction
Read Less Info
Want to know what your home might be worth? Contact us for a FREE valuation!

Our team is ready to help you sell your home for the highest possible price ASAP

Bought with John Joseph Foley • KW Metro Center



