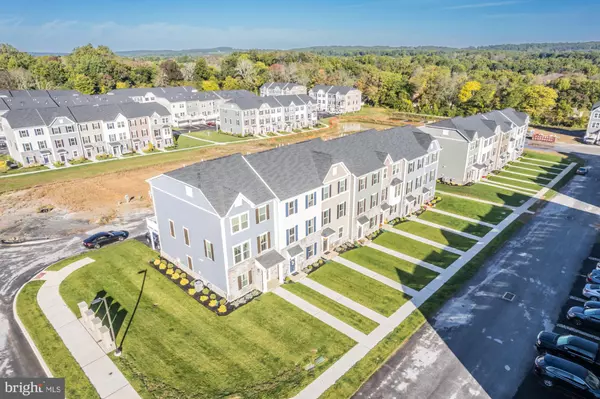For more information regarding the value of a property, please contact us for a free consultation.
Key Details
Sold Price $477,000
Property Type Townhouse
Sub Type Interior Row/Townhouse
Listing Status Sold
Purchase Type For Sale
Square Footage 2,365 sqft
Price per Sqft $201
Subdivision Mapleview
MLS Listing ID PACT2034302
Sold Date 03/16/23
Style Traditional
Bedrooms 4
Full Baths 2
Half Baths 1
HOA Fees $105/mo
HOA Y/N Y
Abv Grd Liv Area 2,035
Originating Board BRIGHT
Year Built 2022
Annual Tax Amount $7,233
Tax Year 2022
Lot Size 886 Sqft
Acres 0.02
Lot Dimensions 0.00 x 0.00
Property Description
This hot listing is now priced to sell quickly!! It's the largest of Ryan Home's Composer Series, the Strauss E providing single-family living with the convenience of a townhome. You'll think you're walking into the model home as you enter this well-maintained & beautifully decorated unit! On the main living level, an enormous Kitchen with island opens into a bright and airy Living Room, perfect for entertaining. The original owner upgraded the kitchen with Pottery Barn pendant lights and Crate and Barrel genuine brass hardware. The bathroom hardware was also upgraded with black hardware fixtures as well as both bathrooms with multifunctional shower heads with rain, body, and handheld body sprays. All windows have custom blinds installed. A ceiling fan was installed in the primary bedroom. Also, this townhome includes a beautiful Morning Room off the kitchen which provides room for dining or a sunny place to relax and unwind. This bright and beautiful kitchen is accented with upgraded quartz countertops, glass tile backsplash and upgraded kitchen cabinets plus a custom hutch (coffee bar) that adds an extra special touch. The owner also upgraded the deck with vinyl privacy walls on both sides. The upper level boasts three bedrooms, two full bathrooms, and a 2nd floor laundry area. No need to worry about storage space as generous closets abound in all bedrooms. The Primary Bedroom is a private retreat accented with a tray ceiling and features a large walk-in closet. The Primary Bath boasts a soaking tub and separate shower with seat. The lower-level was upgraded to a fourth bedroom (no closet) or finished study with double glass French doors. This newly built townhome community has low HOA fees in Downingtown Area School District and is located across from Applecross Country Club. Excluded from sale (but possibly negotiable) is a high-end retractable awning. So many custom upgrades to this beauty make it move in ready so hurry before it's SOLD!! Ryan Homes warranty transfers to the new owners! Front door faces East.
Location
State PA
County Chester
Area East Brandywine Twp (10330)
Zoning R55 RESIDENTIAL
Direction East
Rooms
Other Rooms Living Room, Primary Bedroom, Bedroom 2, Bedroom 3, Bedroom 4, Kitchen
Basement Daylight, Full, Full, Fully Finished, Garage Access, Heated, Interior Access, Poured Concrete, Walkout Level, Windows
Interior
Hot Water Natural Gas
Heating Heat Pump - Gas BackUp
Cooling Central A/C
Heat Source Natural Gas
Exterior
Parking Features Basement Garage, Garage - Rear Entry, Inside Access
Garage Spaces 4.0
Water Access N
Roof Type Pitched,Shingle
Accessibility None
Attached Garage 2
Total Parking Spaces 4
Garage Y
Building
Story 3
Foundation Concrete Perimeter
Sewer Public Sewer
Water Public
Architectural Style Traditional
Level or Stories 3
Additional Building Above Grade, Below Grade
New Construction N
Schools
Middle Schools Downingtown
High Schools Dhs West
School District Downingtown Area
Others
Senior Community No
Tax ID 30-02 -0572
Ownership Fee Simple
SqFt Source Assessor
Special Listing Condition Standard
Read Less Info
Want to know what your home might be worth? Contact us for a FREE valuation!

Our team is ready to help you sell your home for the highest possible price ASAP

Bought with Justine Dennis McPhee • Keller Williams Elite



