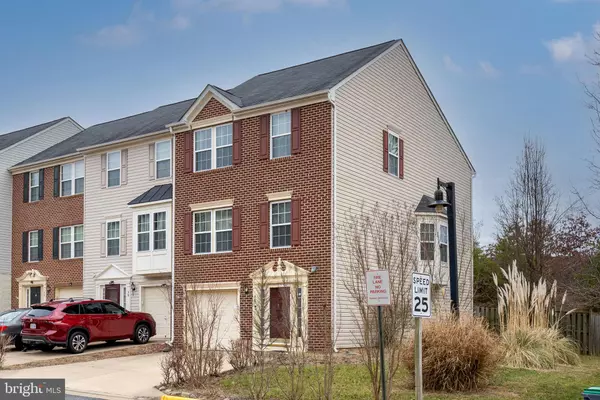For more information regarding the value of a property, please contact us for a free consultation.
Key Details
Sold Price $440,000
Property Type Townhouse
Sub Type End of Row/Townhouse
Listing Status Sold
Purchase Type For Sale
Square Footage 1,860 sqft
Price per Sqft $236
Subdivision Woodstream
MLS Listing ID VAST2018480
Sold Date 03/10/23
Style Side-by-Side
Bedrooms 3
Full Baths 2
Half Baths 1
HOA Fees $80/mo
HOA Y/N Y
Abv Grd Liv Area 1,860
Originating Board BRIGHT
Year Built 2009
Annual Tax Amount $3,195
Tax Year 2022
Lot Size 3,715 Sqft
Acres 0.09
Property Description
This beautiful and neat-as-a-pin, brick-front, end-unit townhome features 3 finished levels with over 2,500 FSF. With 3 BD, 2.5BA, a HUGE rec room, a living room, a bright airy dining room / morning room, a great kitchen with an island and breakfast nook, and a fenced in backyard, there is plenty of room for everyone to spread out and have their own space. Not only is this home great and turn-key ready, the neighborhood offers lovely amenities, as well: sidewalks, a swimming pool, clubhouse, tot lots, and a basketball court. AND, the location is awesome, too: it's just minutes to I-95 and commuter lots, plus restaurants and shopping! Just imagine coming home from a long day of work and being able to retreat to the primary bedroom with its vaulted ceiling, walk-in closet, and ensuite bathroom with a soaking tub and separate shower. Meanwhile, the kids can be shooting hoops outside or watching TV in the rec room. What a dream! This home is the whole package! Schedule your showing before it is gone!
**The washing machine leaks sometimes and is being conveyed as-is.
Location
State VA
County Stafford
Zoning R2
Rooms
Other Rooms Living Room, Dining Room, Primary Bedroom, Bedroom 2, Bedroom 3, Kitchen, Laundry, Recreation Room, Primary Bathroom, Full Bath, Half Bath
Basement Outside Entrance, Interior Access, Fully Finished, Garage Access, Front Entrance, Rear Entrance, Walkout Level, Windows
Interior
Interior Features Breakfast Area, Carpet, Ceiling Fan(s), Dining Area, Kitchen - Island, Kitchen - Table Space, Soaking Tub, Stall Shower, Tub Shower, Walk-in Closet(s), Floor Plan - Traditional, Formal/Separate Dining Room
Hot Water Natural Gas
Heating Heat Pump - Gas BackUp
Cooling Central A/C
Equipment Built-In Microwave, Dishwasher, Disposal, Dryer, Refrigerator, Stove, Stainless Steel Appliances, Washer
Furnishings No
Fireplace N
Window Features Bay/Bow
Appliance Built-In Microwave, Dishwasher, Disposal, Dryer, Refrigerator, Stove, Stainless Steel Appliances, Washer
Heat Source Electric, Natural Gas
Laundry Basement
Exterior
Parking Features Garage - Front Entry, Inside Access, Garage Door Opener
Garage Spaces 3.0
Fence Wood
Amenities Available Tot Lots/Playground, Swimming Pool, Club House, Basketball Courts
Water Access N
Accessibility None
Attached Garage 1
Total Parking Spaces 3
Garage Y
Building
Lot Description Backs to Trees
Story 3
Foundation Other
Sewer Public Sewer
Water Public
Architectural Style Side-by-Side
Level or Stories 3
Additional Building Above Grade, Below Grade
New Construction N
Schools
School District Stafford County Public Schools
Others
HOA Fee Include Trash
Senior Community No
Tax ID 21Z 1 165
Ownership Fee Simple
SqFt Source Assessor
Security Features Security System,Smoke Detector
Horse Property N
Special Listing Condition Standard
Read Less Info
Want to know what your home might be worth? Contact us for a FREE valuation!

Our team is ready to help you sell your home for the highest possible price ASAP

Bought with Tony A Rivas • Pearson Smith Realty, LLC



