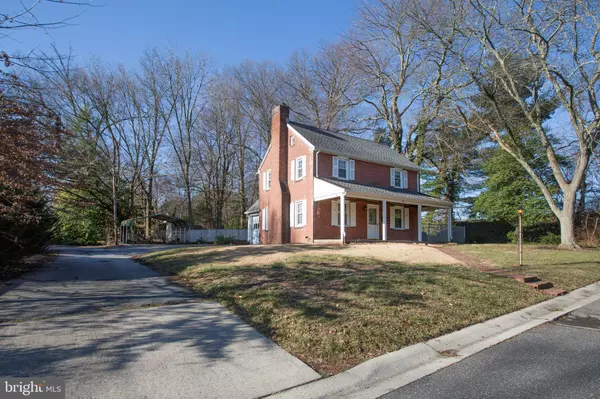For more information regarding the value of a property, please contact us for a free consultation.
Key Details
Sold Price $350,000
Property Type Single Family Home
Sub Type Detached
Listing Status Sold
Purchase Type For Sale
Square Footage 2,343 sqft
Price per Sqft $149
Subdivision Silverside Heights
MLS Listing ID DENC2037254
Sold Date 03/10/23
Style Colonial
Bedrooms 3
Full Baths 2
Half Baths 1
HOA Y/N N
Abv Grd Liv Area 1,575
Originating Board BRIGHT
Year Built 1950
Annual Tax Amount $2,108
Tax Year 2021
Lot Size 9,148 Sqft
Acres 0.21
Lot Dimensions 110.5 x 84.4
Property Description
This will make a wonderful home for just about anyone! This classic, brick colonial sits in a pretty setting on a private, no thru street just off Silverside Rd. and with quick and easy access to I 95 and Philly Pike! Lots of charm abounds in this neighborhood! Step inside from the full length covered front porch and into the foyer, you will find pretty hardwood floors throughout all of the main level! A classic formal dining room is on your right and to the left, a generously sized living room with a brick hearth fireplace that's set off by a fancy decorative wood surround and mantle! Just to the rear of the dining room, the kitchen is set up beautifully with a cozy dining nook at the rear wall. Also overlooking the back yard, it has convenient built-in shelves and can comfortably seat 4 people! A powder room is conveniently located between the kitchen and the living room and the side entry garage entrance takes you right into the kitchen - great for coming home with a load of groceries! Upstairs you will find a very large primary bedroom with lighted ceiling fan and two additional bedrooms, again with hardwood floors everywhere! The full bath has a tub/shower and classic tile floors. Down to the lower level you will find a large finished room with an outside entrance, a full bath with stall shower and workshop area with loads of storage cabinets! This home has great bones with an updated two-zone heating system and replacement windows throughout plus an updated steel insulated front door! Move right in and quick possession make this another reason to call this home!
Location
State DE
County New Castle
Area Brandywine (30901)
Zoning NC6.5
Rooms
Other Rooms Living Room, Dining Room, Bedroom 2, Kitchen, Bedroom 1, Workshop, Bathroom 1, Bathroom 2, Bonus Room, Half Bath
Basement Improved, Interior Access, Outside Entrance
Interior
Hot Water Natural Gas
Heating Hot Water
Cooling Central A/C
Flooring Hardwood
Fireplaces Number 1
Fireplaces Type Gas/Propane, Mantel(s)
Equipment Built-In Range, Dishwasher
Fireplace Y
Window Features Energy Efficient,Insulated,Replacement
Appliance Built-In Range, Dishwasher
Heat Source Natural Gas
Laundry Basement
Exterior
Exterior Feature Porch(es)
Parking Features Garage - Side Entry, Garage Door Opener, Inside Access
Garage Spaces 3.0
Carport Spaces 2
Utilities Available Cable TV
Water Access N
Roof Type Architectural Shingle
Accessibility >84\" Garage Door, Doors - Swing In, Level Entry - Main
Porch Porch(es)
Attached Garage 1
Total Parking Spaces 3
Garage Y
Building
Lot Description Level, No Thru Street
Story 2
Foundation Block
Sewer Public Sewer
Water Public
Architectural Style Colonial
Level or Stories 2
Additional Building Above Grade, Below Grade
Structure Type Dry Wall
New Construction N
Schools
Elementary Schools Maple Lane
Middle Schools Dupont
High Schools Mount Pleasant
School District Brandywine
Others
Senior Community No
Tax ID 06-105.00-250
Ownership Fee Simple
SqFt Source Estimated
Acceptable Financing Conventional
Listing Terms Conventional
Financing Conventional
Special Listing Condition Standard
Read Less Info
Want to know what your home might be worth? Contact us for a FREE valuation!

Our team is ready to help you sell your home for the highest possible price ASAP

Bought with Victoria A Dickinson • Patterson-Schwartz - Greenville



