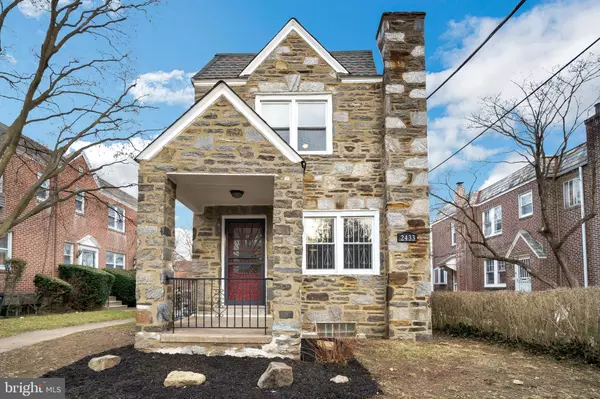For more information regarding the value of a property, please contact us for a free consultation.
Key Details
Sold Price $385,000
Property Type Single Family Home
Sub Type Detached
Listing Status Sold
Purchase Type For Sale
Square Footage 1,992 sqft
Price per Sqft $193
Subdivision Wynnefield
MLS Listing ID PAPH2199432
Sold Date 03/10/23
Style Straight Thru
Bedrooms 3
Full Baths 2
Half Baths 2
HOA Y/N N
Abv Grd Liv Area 1,700
Originating Board BRIGHT
Year Built 1925
Annual Tax Amount $2,169
Tax Year 2022
Lot Size 4,885 Sqft
Acres 0.11
Property Description
Beautifully rehabbed 3BR 2 full/ 2 half baths single family home in the desirable Wynnefield section off City Line Avenue is now available! This stone and brick home features a brand-new kitchen, all new bathrooms, new light fixtures throughout, newly refinished hardwood floors, new flat roof, and 3 new exterior doors for years of maintenance free living to come. This property is situated on a large lot with a fenced in rear yard and one car garage. As you enter through the new side entrance door you are greeted with beautifully refinished hardwood floors, high ceilings and views of the staircase, with the living room on your right, and full dining room and kitchen on your left. In addition, your first-floor powder room is located on the right of the entryway. The large living room features new recessed lighting, plenty of windows for natural sunlight, and a large brick electric fireplace with stone mantle. The dining room is spacious and opens into the gourmet kitchen featuring soft close, solid wood shaker cabinets, quartz countertops, a custom backsplash, recessed lighting, and all new stainless-steel appliances. There is an additional entrance off the kitchen, which makes bringing in your groceries from your driveway and garage all that much easier. The hardwood floors continue upstairs where you will find 3 large bedrooms with ample closet space and new fan lights. The hall bathroom includes a linen closet, contemporary new vanity, new tub with floor to ceiling tile and is richly appointed with brush gold bathroom fixtures. The primary 3rd bedroom includes a walk-in closet, new ceiling fan and a new ensuite bathroom that has an oversized walk-in shower with glass door and custom tile, as well as a contemporary new vanity and lighting. Access to your full finished basement is off the dining room and features recessed lighting, new carpets, and your second new powder room. This contemporary designed family room is perfect for entertaining and leads to your laundry room and back door. The backyard and driveway are fully fenced in which is perfect for small children and fur babies. The entire house has been freshly painted in cool contemporary colors, has its own separate utility room with new water heater, newer windows throughout, a new gas line, as well as new electric and plumbing, a new garage door and 1st floor aesthetically pleasing window bars and security doors for added home protection. The house is situated in a desirable location and is close to all major forms of transportation, highways and close to all the amenities that the Main Line has to offer. Make this your dream home for years to come.
Location
State PA
County Philadelphia
Area 19131 (19131)
Zoning RSA2
Rooms
Basement Full
Interior
Hot Water Natural Gas
Heating Radiator
Cooling None
Heat Source Natural Gas
Exterior
Parking Features Garage - Rear Entry
Garage Spaces 3.0
Water Access N
Roof Type Flat,Shingle
Accessibility None
Attached Garage 1
Total Parking Spaces 3
Garage Y
Building
Story 2
Foundation Slab
Sewer Public Sewer
Water Public
Architectural Style Straight Thru
Level or Stories 2
Additional Building Above Grade, Below Grade
New Construction N
Schools
School District The School District Of Philadelphia
Others
Senior Community No
Tax ID 521261700
Ownership Fee Simple
SqFt Source Estimated
Acceptable Financing Cash, Conventional, FHA, VA
Listing Terms Cash, Conventional, FHA, VA
Financing Cash,Conventional,FHA,VA
Special Listing Condition Standard
Read Less Info
Want to know what your home might be worth? Contact us for a FREE valuation!

Our team is ready to help you sell your home for the highest possible price ASAP

Bought with Christopher Hvostal • Compass RE



