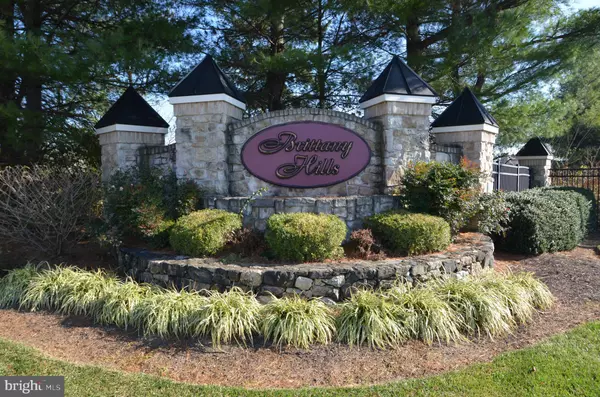For more information regarding the value of a property, please contact us for a free consultation.
Key Details
Sold Price $345,000
Property Type Single Family Home
Sub Type Detached
Listing Status Sold
Purchase Type For Sale
Square Footage 1,563 sqft
Price per Sqft $220
Subdivision Brittany Hills
MLS Listing ID PACT2036700
Sold Date 02/08/23
Style Ranch/Rambler
Bedrooms 2
Full Baths 2
HOA Fees $210/mo
HOA Y/N Y
Abv Grd Liv Area 1,563
Originating Board BRIGHT
Year Built 2004
Annual Tax Amount $6,055
Tax Year 2022
Lot Size 6,621 Sqft
Acres 0.15
Property Description
Move in ready, one floor unit in popular Brittany Hills community. This 2 bedroom, 2 bath units offers attached 2 car garage, rear alley garage access, open Kitchen great room area with outside access to deck. Main bedroom offers walk in closet, tray ceiling and main bath with double vanity and stall shower. There is a living room, dining room combination off foyer and a second bedroom with full hall bath.
Natural gas heat and central air. The kitchen is bright and open with off white cabinets, granite counter tops, hardwood floors and open dining and great room areas. Comfortable space with lots of storage closets and full unfinished basement. Community offers, clubhouse, exercise area, community pool and more.
Location
State PA
County Chester
Area New Garden Twp (10360)
Zoning RESIDENTIAL
Rooms
Other Rooms Living Room, Primary Bedroom, Bedroom 2, Kitchen, Family Room, Laundry
Basement Full, Unfinished
Main Level Bedrooms 2
Interior
Interior Features Combination Dining/Living, Entry Level Bedroom, Family Room Off Kitchen, Floor Plan - Open, Kitchen - Island, Primary Bath(s), Recessed Lighting, Upgraded Countertops, Wood Floors
Hot Water Natural Gas
Cooling Central A/C
Flooring Hardwood, Carpet, Tile/Brick
Equipment Dishwasher, Microwave, Oven/Range - Gas, Disposal
Furnishings No
Fireplace N
Appliance Dishwasher, Microwave, Oven/Range - Gas, Disposal
Heat Source Natural Gas
Laundry Main Floor
Exterior
Parking Features Garage - Rear Entry, Garage Door Opener, Inside Access
Garage Spaces 4.0
Utilities Available Cable TV Available, Phone Available, Natural Gas Available
Water Access N
Roof Type Architectural Shingle
Accessibility None
Road Frontage Boro/Township
Attached Garage 2
Total Parking Spaces 4
Garage Y
Building
Story 1
Foundation Concrete Perimeter
Sewer Public Sewer
Water Public
Architectural Style Ranch/Rambler
Level or Stories 1
Additional Building Above Grade
Structure Type Dry Wall
New Construction N
Schools
School District Kennett Consolidated
Others
Pets Allowed Y
HOA Fee Include Lawn Maintenance,Common Area Maintenance,Trash,Recreation Facility,Pool(s)
Senior Community Yes
Age Restriction 55
Tax ID 60-04 - 0369
Ownership Fee Simple
SqFt Source Estimated
Security Features Security System
Acceptable Financing Cash, Conventional, FHA
Horse Property N
Listing Terms Cash, Conventional, FHA
Financing Cash,Conventional,FHA
Special Listing Condition Standard
Pets Allowed Number Limit
Read Less Info
Want to know what your home might be worth? Contact us for a FREE valuation!

Our team is ready to help you sell your home for the highest possible price ASAP

Bought with Landen Ryley Young • Patterson-Schwartz Real Estate



